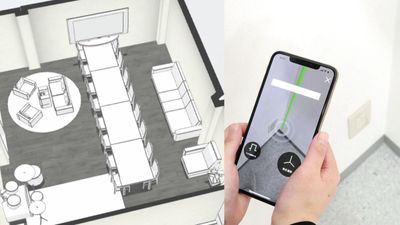I tried using 'Floor Plan Creator' which can create 2D & 3D floor plans for free
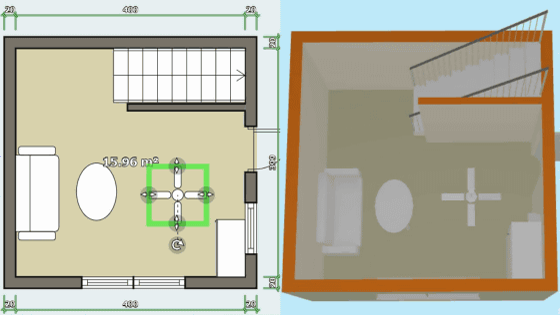
' Floor Plan Creator ' is a free floor plan drawing tool that does not require download. Since it is possible to generate a 3D room from a 2D floor plan, it is a software that can be used as a reference material for doll house image diagrams and manga and illustrations. At the time of writing the article, the web browser version and the Android version were released, and this time I tried using the web browser version.
Floor Plan Creator
To use 'Floor Plan Creator', access the above URL and click 'Create a project'.
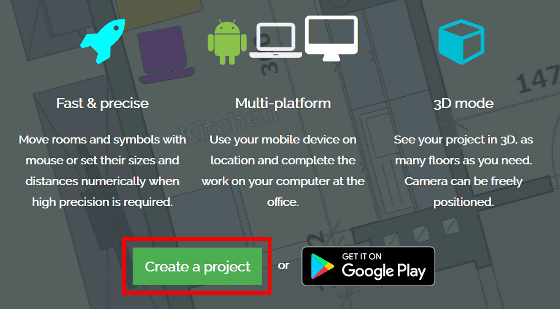
The floor plan editing screen will be displayed immediately.
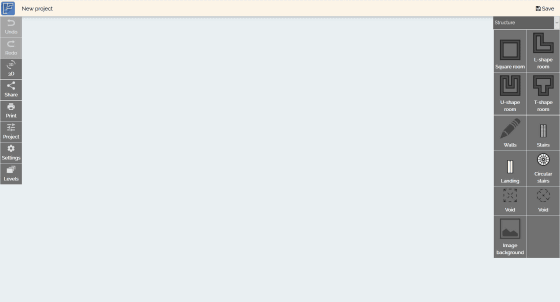
The floor plan can be edited from the menu bar on the right side, and the shape of the base room is a square (Square room)/L-shape (L-shape room)/U-shape (U-shape room)/T-shape (T-shape) You can choose from room).

When I click the square room and place it, it looks like this. A room with a size of 16 square meters and a wall thickness of 37 cm is generated.
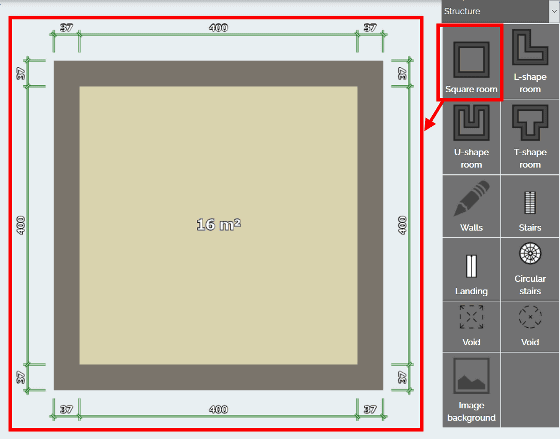
When you click a room, cursors are displayed in the four corners and the center of the wall. You can adjust the size of the room by dragging the cursor.

When you select the inner side of the wall, the screen for editing the length and thickness of the wall is displayed in the upper left of the screen, so you can adjust the size of the room by entering numerical values.
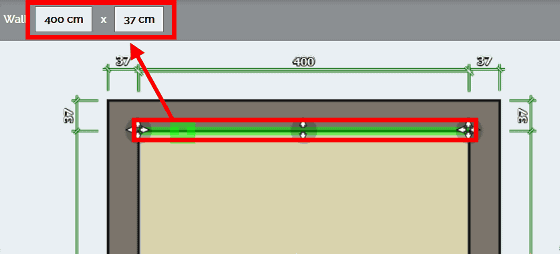
Select the pen mark (Walls) from the menu to add a wall by drawing a freehand line.
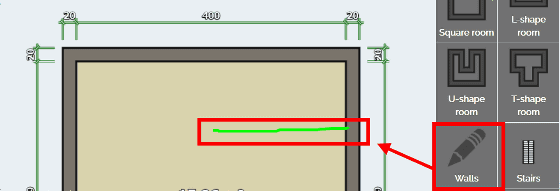
Even if the line is messy, a straight wall was automatically generated.
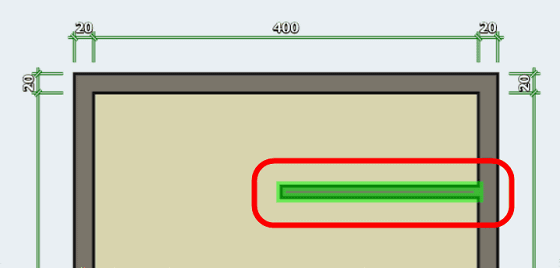
Not only walls but also doors, windows, furniture, etc. can be placed. To place furniture, click the pulldown at the top of the menu bar.
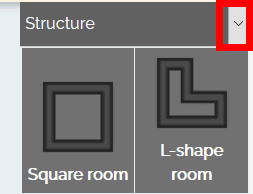
They are categorized by purpose, so if you click on 'Doors & windows'...
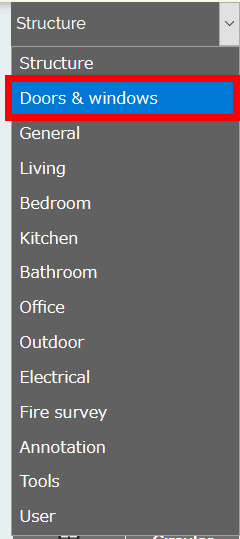
The menu changes to a list of doors and windows.

Objects can be added to the room by dragging and dropping the ones you want to place.
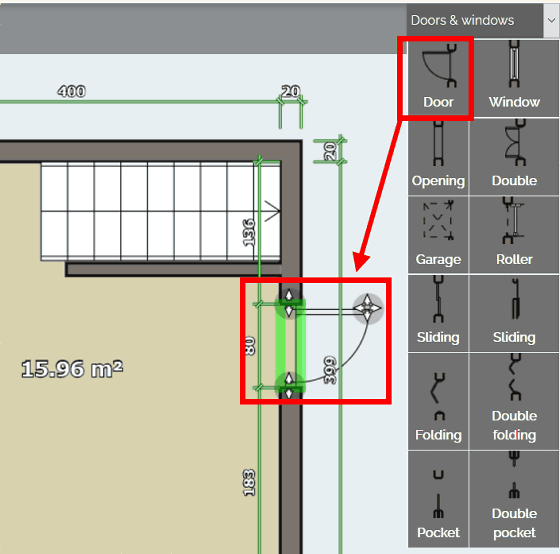
Sofas, TVs, etc. can be placed from the 'Living' category.
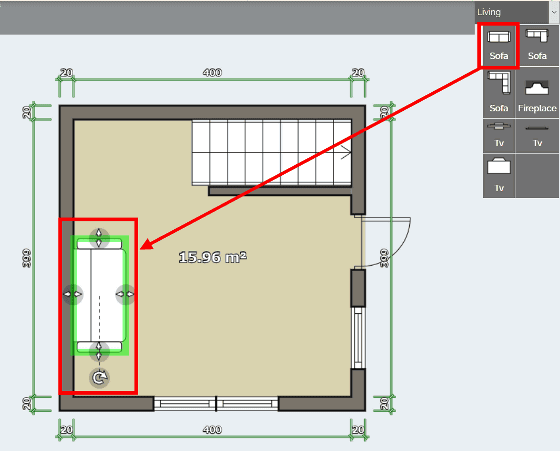
The “General” category includes tables, shelves, and ceiling fans.
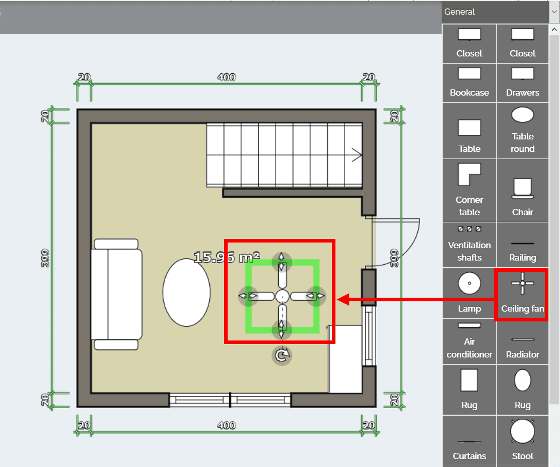
You can also check the created floor plan with a 3D model by clicking '3D' from the menu on the left.
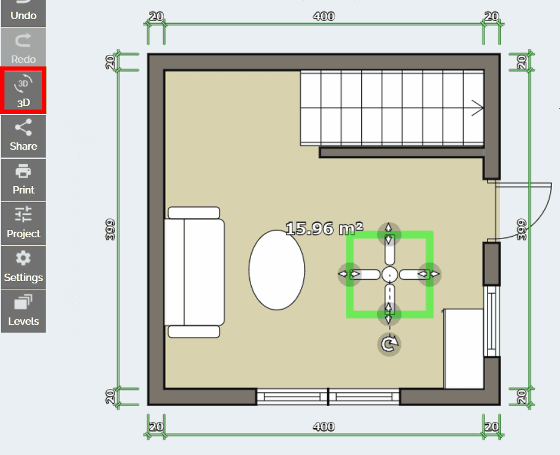
The display of the 3D model looks like the following. The color of the furniture was all white.
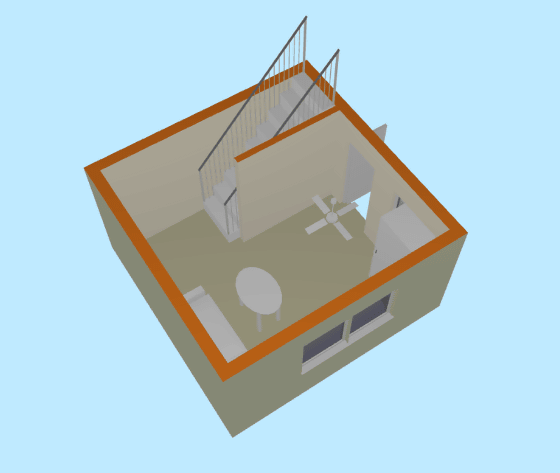
It looks like this when you change the viewpoint and look from above.
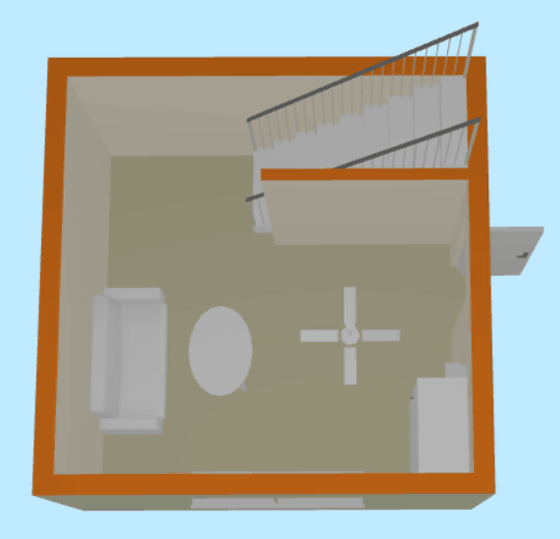
You can also save the floor plan you created by clicking 'Save' in the upper right.
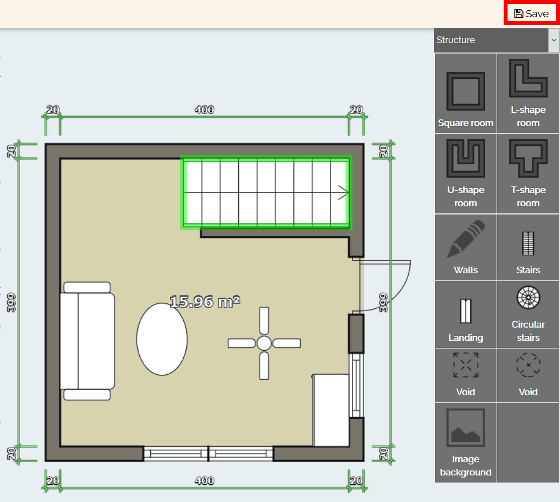
Since you need to register as a member to save the floor plan, the following screen will be displayed when you save it for the first time. Click 'Sign-up' to register as a member.
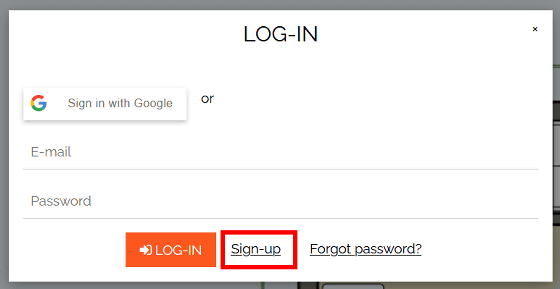
Enter the email address and password you want to register and click 'SIGN-UP' to complete membership registration.
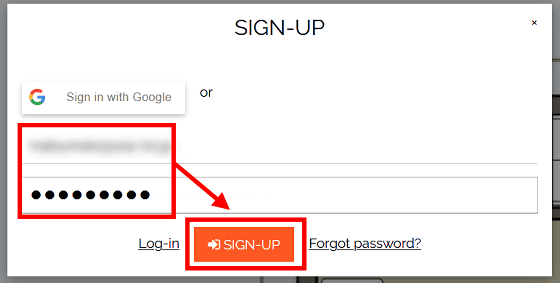
After completing the member registration, the screen will return to the floor plan creation screen, so click the icon shown in the red frame in the upper left to confirm whether the saving was successful.
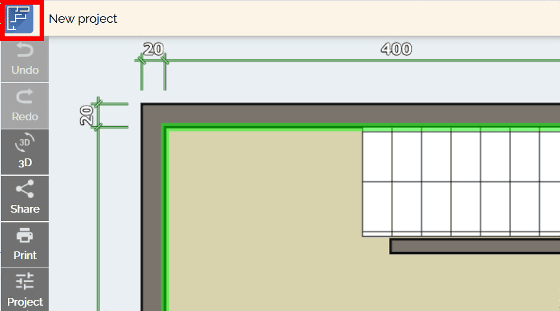
The home screen is displayed, and you can check the floor plan created as follows.
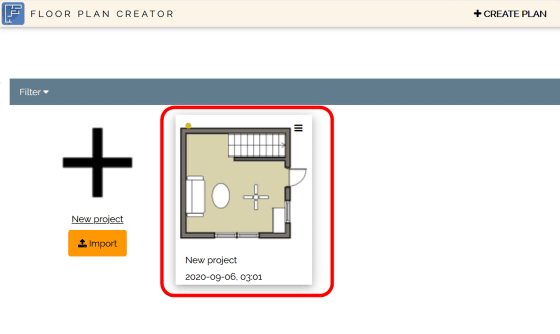
Please note that only one floor plan can be saved in the free version. In addition to the free version of 'Floor Plan Creator', there is a standard version of 596 yen including tax per month, and a professional version of 835 yen including tax per month. With the paid version, the number of saved items will increase and you will be able to output files for CAD etc.
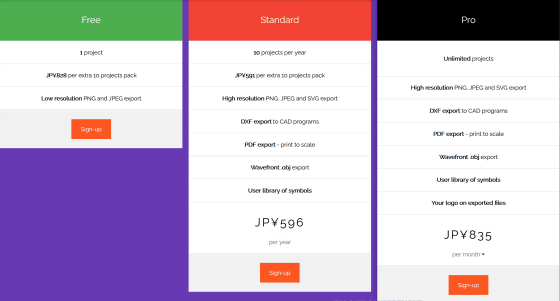
Related Posts:
in Software, Web Service, Review, Posted by darkhorse_log
