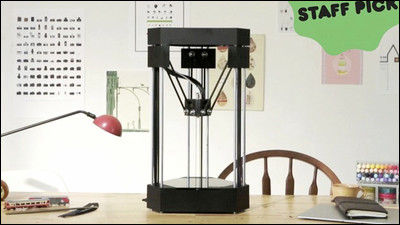"Archisketch" which can create a 3D model of a room with a smart camera and simulate the remodeling
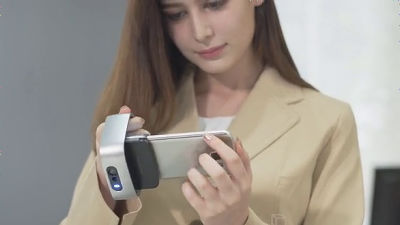
A 3D modeling of the shape of a room just by attaching it to a smartphone, and a device that can simulate a room when moving or wanting to change furniture is "Archisketch"is. By using Archisketch, you can easily create floor plan and 3D model of the room in a short time without using measurement equipment such as measure, 3D modeling software, high spec PC.
Archisketch
http://www.archisketch.com/feature
You can see what kind of smartphone accessory Archisketch is, by watching the following movie.
"Archisketch" is a device to be worn on a smartphone. You can use it with the main models of Android smartphone and iPhone.
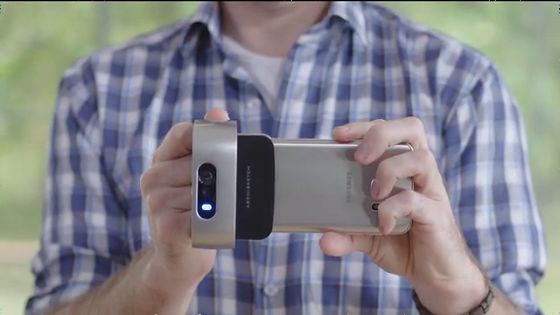
The main body of the device is equipped with a measuring instrument using a laser, which recognizes the inner wall of the room and measures it.
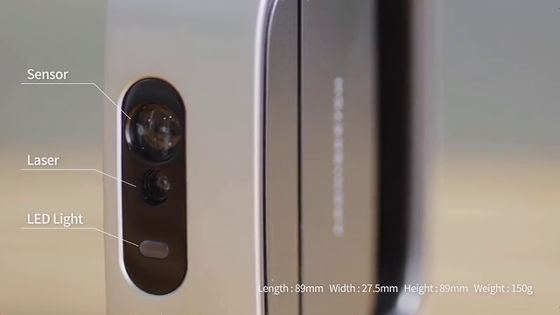
The appearance of Archisketch alone is like this. There is a terminal for connecting with the smartphone when opening the lid at the center of the main unit, and it has a shape to measure by gripping the handle part by hand.
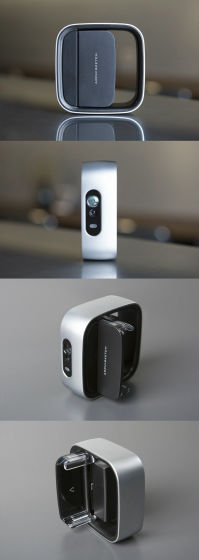
Move it along the wall, facing the wall and shooting with smartphones.
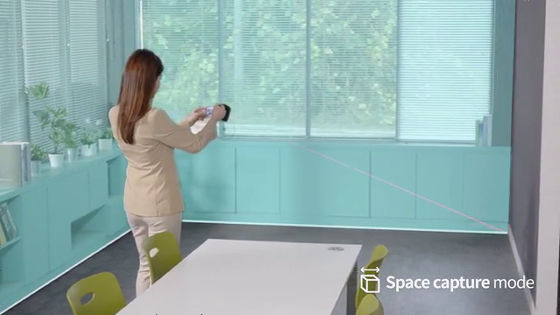
The screen under measurement looks something like this. A pink stick is synthesized by AR technology so that you can see the part that Archisketch is aiming at the image of the camera of the smartphone.
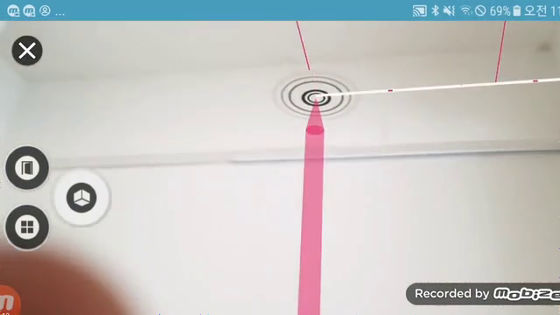
When you point the camera to the wall or the ceiling, set the "start point", tap "Check Anchor Point" (check the anchor point) and move the terminal, automatically recognize the wall and ceiling surfaces and pink The grid is displayed. When you reach the corner, tap on the screen icon.
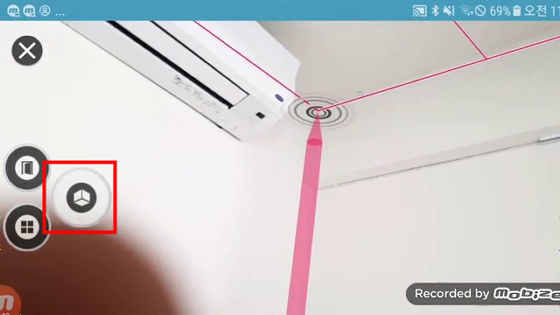
We recognize the walls along the corner of the room. The length of one side that can be measured is 0.03 m to 40.00 m.
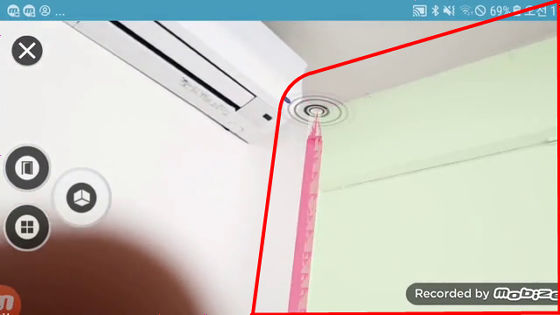
In this way, let the whole room be recognized and send the data of the measured room to the server.
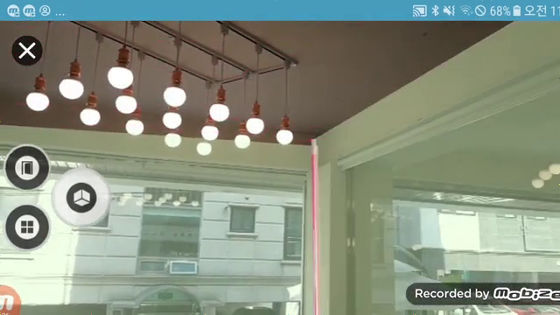
Then, the server creates a floor plan of the room in a short time and the result is displayed on the screen on the smartphone. Where the recognition accuracy is concerned when there are obstacles such as furniture in the middle of the wall. If you want to modify points, you can adjust by tapping & dragging the screen.
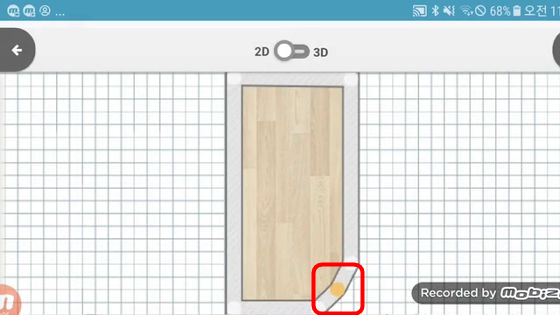
Tap the toggle switch at the top of the screen for a planned floor plan ... ...
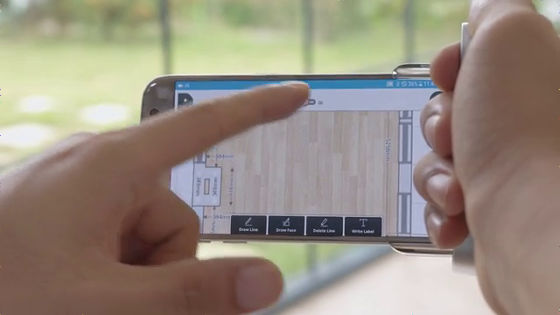
It is possible to switch from 2D on a plane to 3D graphics with interior using polygons.
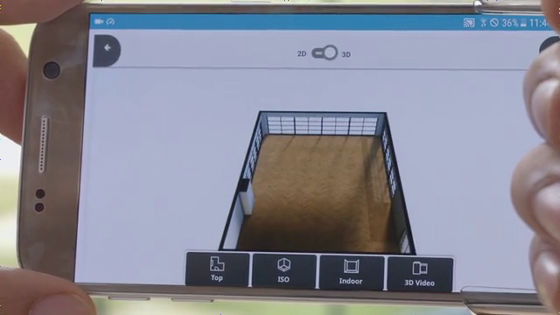
Operation is also possible on tablet terminals. You can place real furniture on the screen and simulate the room by moving with your fingers.
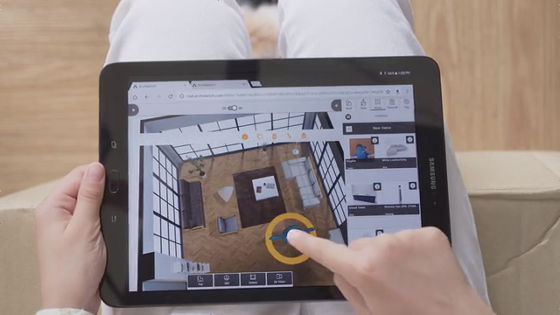
It is also possible to place wall-mounted furniture and simulate it. It is a little worrisome to what extent furniture data will be prepared.
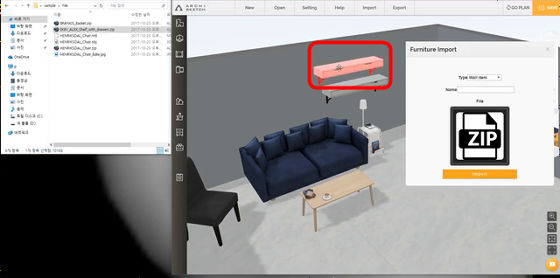
Simulated furniture can be purchased as it is. Combine 3D graphic furniture into the room as it captures the room with 3D graphicsApps from IKEAIt is exactly opposite.
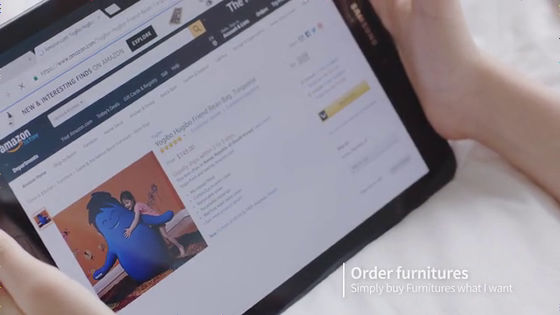
Archisketch supports VR headsets. With VR headset ......
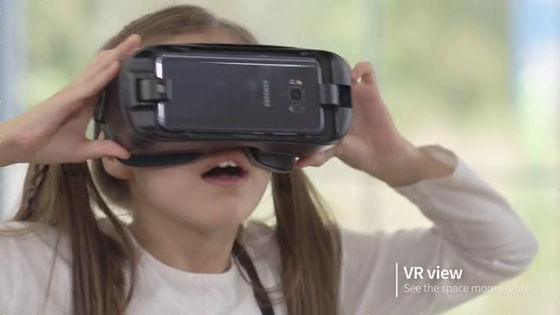
With 3D graphics, you can experience the room after the remodeling intuitively.
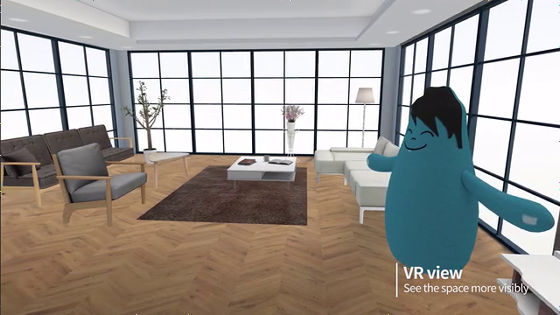
In this way, the room as per the simulation is completed.
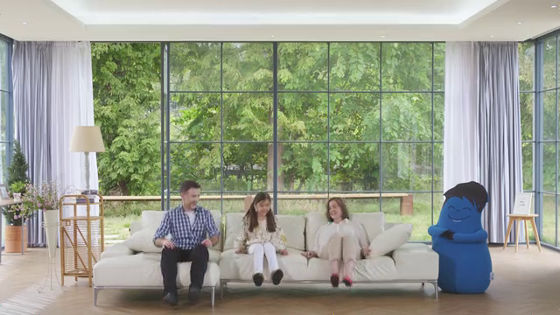
The created plan view and 3D model can be viewed on a smartphone, tablet terminal, PC web browser.
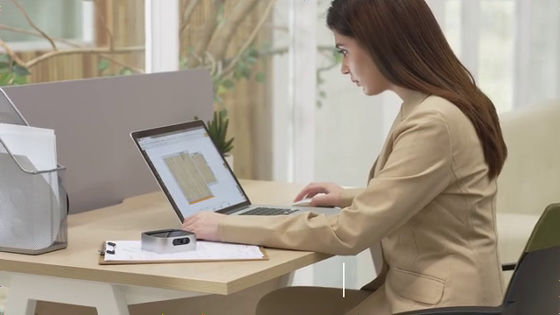
Sharing data between tablets, smartphone terminals, and partners is also smooth.
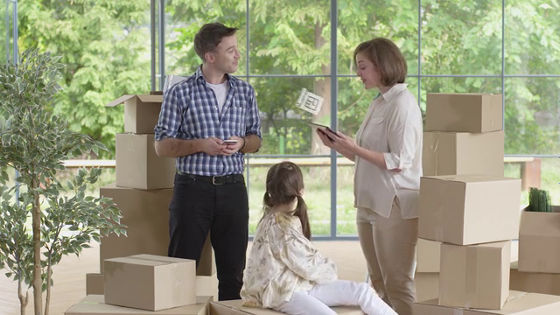
Using Archisketch, you can measure, draw, model and preview with AV goggles in minutes.
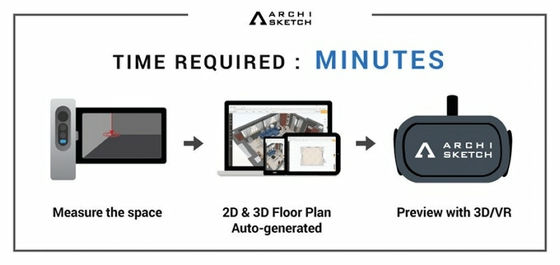
It is easy to measure without asking the professional, there is no need for measuring equipment such as major ....
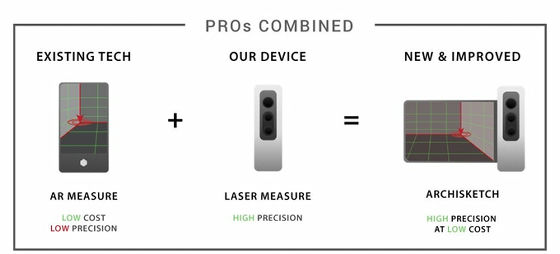
Since planning and 3D model creation is done on the server, since it is unnecessary to request expensive creation software and specialized supplier, it can be done cheaply and quickly.
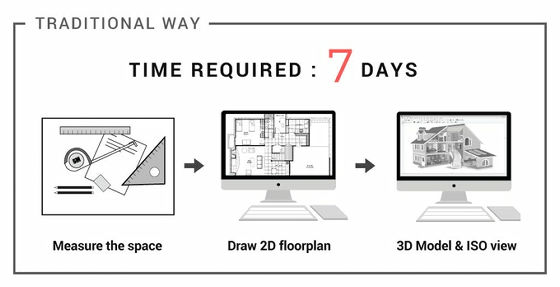
The body of Archisketch is 89 mm in length and width, 27.5 mm in thickness, 150 g in weight.FAQAccording to the smartphone planned to respond, the iPhone 6s / 7/8 / X and Galaxy S7 / S8, and the latest smart phone to be released in the future. Also, the corresponding web browser is only Google Chrome 58 or higher, other browsers are being optimized.
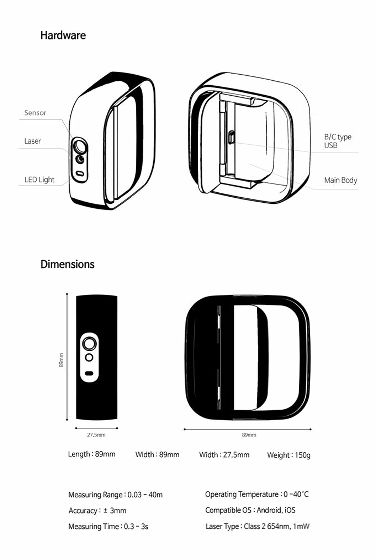
Archisketch is looking for investment at Kickstarter on the cloud funding site. The target amount was 30,000 dollars (about 3.3 million yen), but we have already collected 221,798 dollars (about 24.8 million yen), which is seven times the target amount when we left 7 days until the deadline.
The investment plan has the following structure.
· $ 134 (approx. 15,000 yen):Archisketch × 1 piece * Early Bird Plan
· $ 149 (approx. 17,000 yen):Archisketch × 1 piece * Early Bird Plan
· $ 169 (about 19,000 yen):Archisketch × 1 piece
· $ 228 (approx. 26,000 yen):Archisketch × 2 pieces
· $ 396 (approx. 44,000 yen):Archisketch × 4 pieces
· $ 1980 (about 221,000 yen):Archisketch × 20 pieces
· $ 9500 (about 1063,000 yen):Archisketch × 100 pieces
A shipping cost of 20 dollars (about 2200 yen) is required separately for delivery to Japan. In addition, Archisketch's capital deadline is Japan time on Saturday, December 2, 2017 (Sat) 11:04, shipment of products is scheduled for May 2018.
ARCHISKETCH: THE WORLD'S SIMPLEST INTERIOR DESIGN SOLUTION by Archisketch, inc - Kickstarter
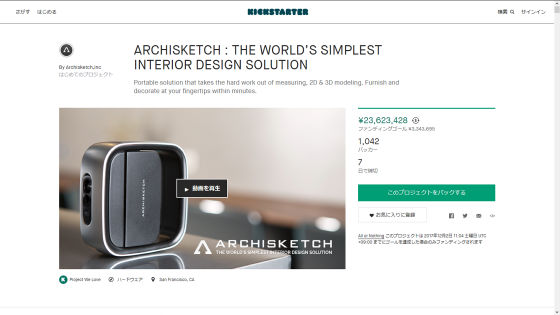
Related Posts:
in Web Service, Web Application, Hardware, Video, Design, Posted by darkhorse_log
