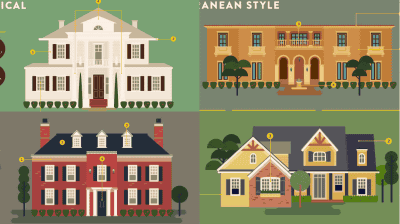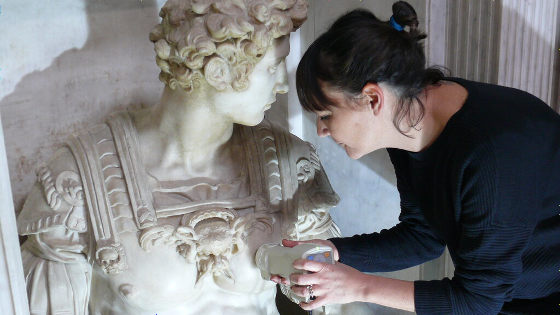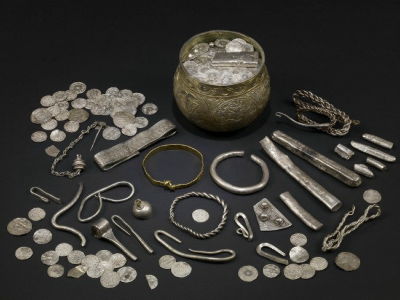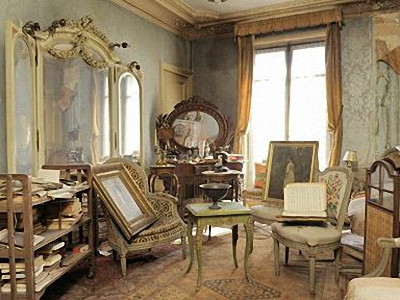The 19th century French mansion, which had been sealed for 100 years after the owner's death according to the will, will be released
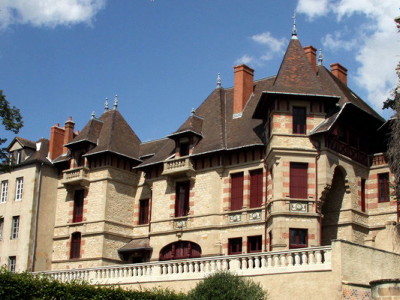
Born in a wealthy family in France in 1851, after serving as a bureaucratic post such as the secretary general of
As promised, when I opened the mansion that no one had entered for a century, the dust and spider webs were terrible, the wallpaper was peeled off and mold was growing everywhere, and it was in a state of considerable damage, but 350 After three years of renovation that cost 10,000 euros (about 400 million yen), it was opened to the public as a museum on October 31, 2010.
Details are as below. La Maison Mantin --Site du Conseil Général de l'Allier
The eastern facade in front of 'Maison Mantin'.
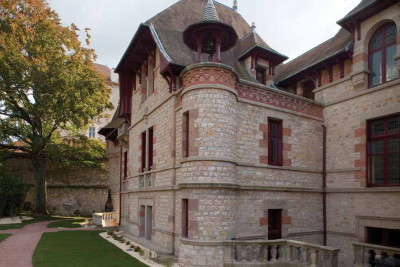
From Laussedat Park. The Maison Mantan, located in the center of Moulin, was renovated from the ruins of the old castle of the
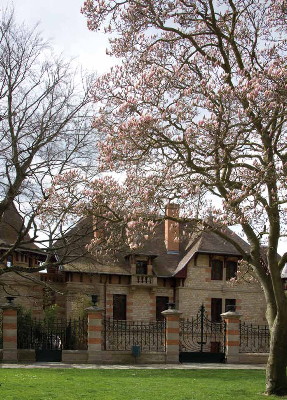
Louis Mantin (1851-1905)
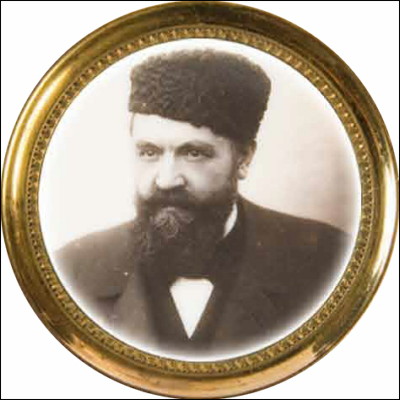
Louis Mantan, who inherited the family's property in 1881, asked Rene Moreau (1858-1924), an architect who had done many renovations of the old citadel when he retired from bureaucracy in 1893, to design the mansion, and Rene Moreau. Designed an
The first plan designed by Rene Moreau. Perhaps he felt that this proposal was a little 'too ambitious', Moreau submitted a second proposal that was a little more 'calm' to Mantan, and it was adopted.
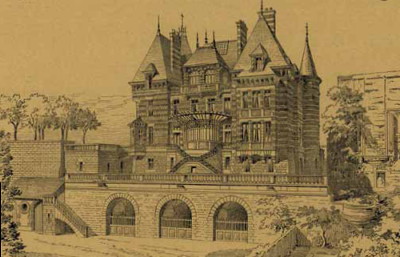
The appearance of the west side.

One of the three entrance halls is stuffed with wolf stuffed animals. In addition to the three entrances, there is also an entrance for employees only.

Mantan's house was the first Mulan house to use electric lighting and was equipped with modern equipment.

The corridor leading from the entrance.

Everywhere in the mansion, there are collections of stuffed animals, arts and crafts that Mantan had collected as a hobby. This is a fan from the 18th century (around 1792).

A stuffed frog (19th century) covered in dome-shaped glass and posed like a duel.

The door leading to the salon (drawing room) on the 1st floor.

Inside the salon.

chandelier.

Fireplace in the salon.

A staircase located between the old Mantan house and the extension.

The painting on the landing is a portrait of the Mantan family, and the boy on the far right is Louis Mantan's father.

Study.

Mantan's bedroom.

The window in the hallway leading to the bedroom.

Stained glass with bamboo is influenced by

Clean and modern bathroom. In the cupboard in the back, I was able to warm the towel after taking a bath.

Bathroom sponge storage.

Bathroom.

It seems that hot water also came out of the faucet. Hot water was boiled in the boiler room on the first floor of the tower, pumped up to the water storage room at the top of the tower, and supplied to the bath and washroom.

Flush toilet on the 1st floor.

A corridor called 'Sunflower Corridor' because of the wallpaper pattern.

A women's bedroom in the style of

Related Posts:
in Note, Posted by darkhorse_log
