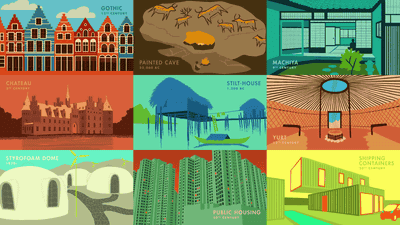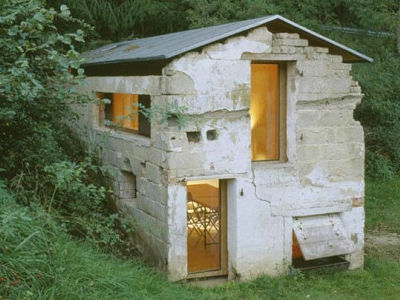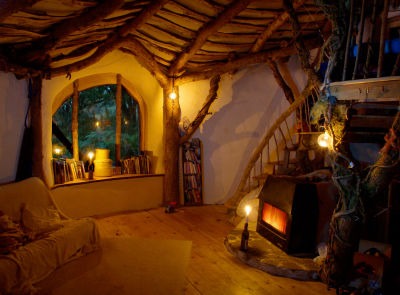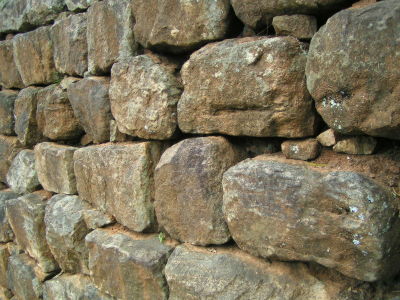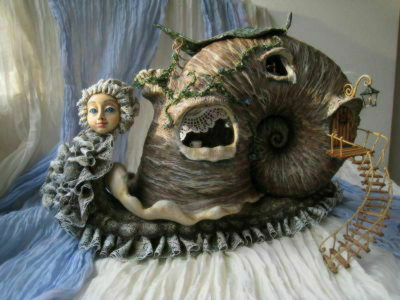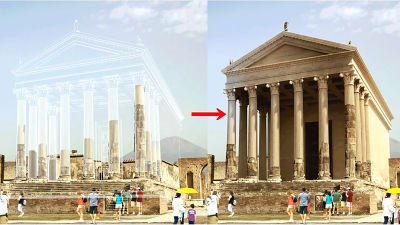If you explain the difference between the architectural style of the house and the must-see like must-do, it becomes like this
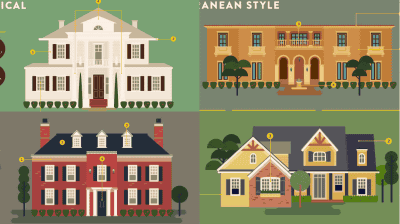
There are a lot of people saying "I have heard somehow about the style of residence" such as "Tudor style" "colonial style", but I do not really understand the detailed difference actually. So I will explain the historical evolution of the architectural style of American houses and how each architectural style is different in an easy to understand explanation.
Most Popular and Iconic Home Design Styles | PartSelect.com
http://www.partselect.com/JustForFun/Iconic-Home-Design-Styles.aspx
Tudor style, from 1485 to 1603 in the UK ·Tudor morningIt comes from. The biggest feature is that it is wood bone building that puts out the part of the wooden frame outwards and fills it with plaster etc. and is very decorative. Bricks are stacked on the outer wall of the first floor in an elaborate pattern, and the outer wall of the second floor partCosmetic plasterAnd the tree is combined. Also, the outer wall is a siding panel or a sign gull, and the roof is an intersecting roof with a slope. With an opening window, three or more windows are installed as a group.

The Cape Cod style was born in the northeastern part of the United States in the 1600s and was revived in the 1930s although it was once obsolete. Originally the outer wall is a signpill made by stacking small plates, but stone, plaster make-up, bricks and so on became to be used after resurrection. The roof is shallow and the slope is strong. There are two windows on the left and right of the front entrance door, and each window is covered with several glasses. In addition, two windows are installed on the roof in a symmetrical form.

The style of Georgian era which was born in the UK from 1700 to 1830 's. Making a symmetrical symmetry, at the entrancePedimenthad. The outer wall is made of a laminated board and the like,Corner stoneIt is also decorated with. The roof isHonorable roofSo, windows are attached not only to the outer wall but also to the roof. The window is a raising and lowering window that is on the grid.

From 1825 to 1860 the style inspired by ancient Greece became popular in the United States. The outer wall was painted white, imagining the temple of ancient Greece, and the material was made of cosmetic plaster and wood. The roof is a honoring roof, characterized by its slope being loose. Also, gable and pediment,CorniceThere is also. The window is a long raising and lowering window, which also features pillars like Greek architecture.

A popular colonial style in the American style of residence, born in eastern America, looks like this. The outer wall is made of brick or wood, and the inclination is loose or not tight. There are five windows on the second floor because windows are placed symmetrically around the door of the entrance and windows are placed just above the door.

The Gothic style revived from 1840 to 1880. Originally it was a styling arrangement born in the UK and France, in the case of middle-class families wood, the wealthy family was made with bricks and the outer wall was made. The roof is very steep and decorated up to the gable board. It is a different point from the architectural style so far that the upper part of the window is an arch.

An Italian style residence was a style that was originally favorable in the UK. In the case of a middle-class family, the outer wall is made of timber, and in the case of wealthy families the outer wall is made of brick etc. The window is an overhanging window fitted in a wooden frame, and it is also a double raising and lowering window. Corinth type pillars are attached to the pouch.

Stick · East Lake style is a shape of a house commonly seen in the 1860's and 1890's, characterized by small boards being stretched horizontally, vertically and diagonally as outer wall. The inclination of the roof is steep,Half gable roofThe windows are attached to the top of both wives cut off. There is a chimney made of bricks, the overhanging part of the roof of the first floor is large, it becomes a porch of the second floor part.

The second French imperial style is like this. The outer wall is a stack of small boards, but looks like a tower, wrought iron is used for cornice. The windows are long and arched windows are installed to protrude from the roof. Also features a balcony and a porch next to the entrance.

This is a castle-like Queen Anne style. Originally arranged in the style seen in the UK and France. On the second floor partTurretThere is a decorative style with a decorative decoration attached, like an observation deck.

The signgle style originates from New England. The outer wall is the color of the wood itself, or a signature gruel painted in a single color, making less decoration. However, the shape of the roof is complicated, and it is a right-and-left asymmetrical gable. The window is large, it is an arch ceiling.

The origin of New York and New Jersey is the Dutch colonial style.Gambrel roofOn the roof there is an 8 x 8 window above the grid. There are a pillar and a pouch on the left and right of the entrance, and a chimney is also attached to the roof.

Neo-classical style that it was inspired by ancient Greece · Roman · Renaissance etc. In addition to traditional items such as brick, makeup plaster, wood, etc., "Vinyl" may be used as the material of the outer wall. The entrance is guided by a pillarPorticoIt is a symmetrical design. The windows on the grid are somewhere that part of the glass is not large, and it is evenly spaced.

It was built from 1905 to 1930, and is reviving as of 2017. Craftsman style. Originally born in southern California. The inclination is gentle, the beam is decorative in the characteristic of the craftsman style roof, the canopy is wider. Many parts of the interior are woodworking, and the tartars are exposed. The pillar in the pouch features a tapered shape. Unlike the style inspired by classical style, symmetry is not seen. Stained glass is used, the window on the second floor is on the grid, but the window on the first floor is a piece of glass.

It was a cottage style that was built in the 1920s and 1930s. In addition to bricks and makeup plaster, the outer wall was made of natural materials. The slope of the gable roof is steep and the area is also wide. The opening window had a window frame in a grid pattern, a planting box was placed on the window side, and a shutter was attached.

French colonial style was built while being arranged in the United States influenced by French architecture. The entire building is a balanced and symmetrical design, the doorway is an arch shape, a steep climbing roof of the slope. The window on the first floor is a double-floor with a floorFrench windowAnd the window on the second floor is a vertically long window.

The Mediterranean style was set up in California and Florida from the 1920s to the 1930s. It consisted of sand and sandy clay and straw etc.AdobeIt is a tiled roof with a small slope and bricks are used. The style of placing the building in a U shape around the courtyard and the fountain was adopted.

The mid-century modern style features a flat roof and a large canopy. There are various kinds of windows which are oversized or deformed, and there is an open space made by canopies in the garden.

Traditional lunches (traditional farms) are built in box-shaped, L-shaped or U-shaped buildings, with gable roofs or corridor roofs, eaves wide. The layout is simple, there is a garage and decoration is the minimum.

And as of 2017 style, there are few decorations and many natural materials such as brick and wood are used. The roof is a gabled roof. Sometimes huge windows that reach from the floor to the ceiling are used, and there is no fixed form. Built to incorporate natural light, spacious layout and eco friendly features.

Related Posts:
in Design, Posted by darkhorse_log
