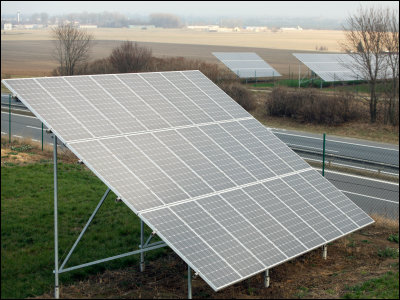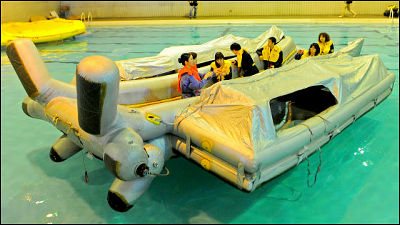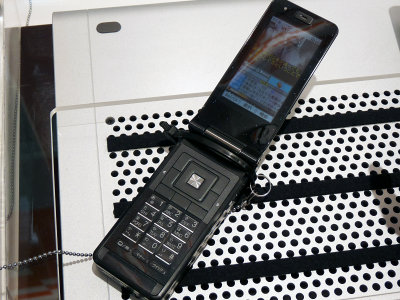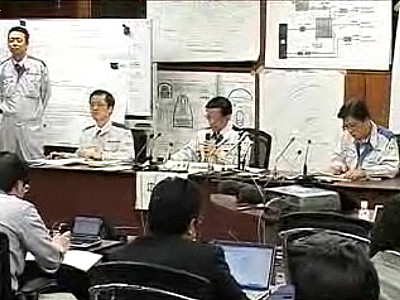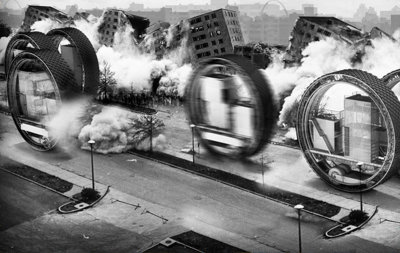"Ultimate Prefab," which will serve as a rescue base in the event of a disaster, "EDV-01" that can be deformed on its own -

Appearance of prototype "EDV-01" of temporary housing made assuming rescue base in case of disasterI went to the interior and finally I will look at the facilities that two adults can self-support without the aid of supplies for about one month.
A "non-feed water dispenser" that produces drinking water from the steam in the air, a "bio toilet" using bacteria, furniture that can be stored and installed systematically, and facilities necessary for daily life such as a bathroom and a kitchen Not only because it is on the street, it's a stylish atmosphere design, so it seems to be quite reliable for the site swallowed by disaster.
The inside looks like the following.EDV - 01 was born! [New product] "EDV - 01" special site as the forefront base of emergency disaster area - by Yamato Lease Co., Ltd.
The interior of "EDV - 01" is such a layout.
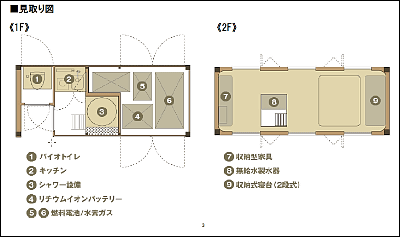
First let's try opening the door in front of the entrance.
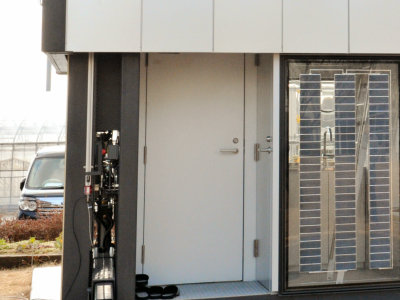
Among them was a toilet. It is an essential facility for people to live.
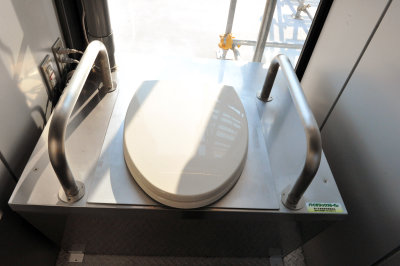
It adopts a bio toilet rather than a scooping type or a water washing type. Sawdust is contained in the toilet bowl, and it is almost odorless for bacteria to decompose excrement. It is a facility that is supposed to be used 8 to 10 times a day, so it is not suitable for lending it to victims, but "EDV - 01" is a facility where people who command the site of a rescue worker etc. are based As it is a concept, it means that the minimum necessary facilities are included.
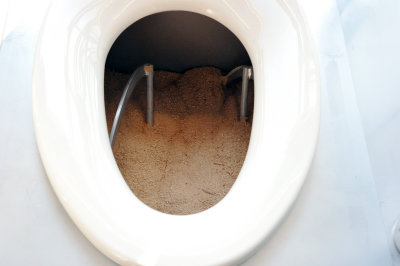
When the switch is pushed, the internal machine stirs the sawdust, so you can stir the inside without polluting the hands making it easier to disassemble the waste.
YouTube - Automatic stirring of sawdust inside the bio-toilet of EDV-01
Also equipped with exhaust duct. It is likely that the stress will be reduced considerably if you do not have to worry about the smell of the toilet in places like disaster areas.
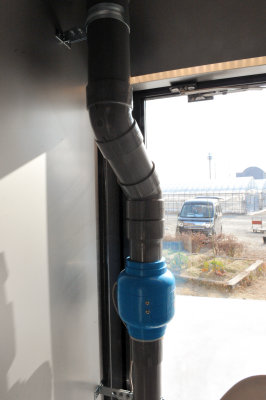
The inside of the door on the right side of the toilet is the main floor. It is two stories long.
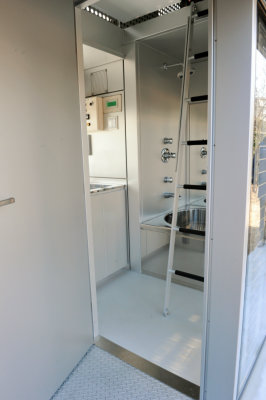
The kitchen which you can notice as soon as it enters is a simple structure with a stove with one mouth and sink.
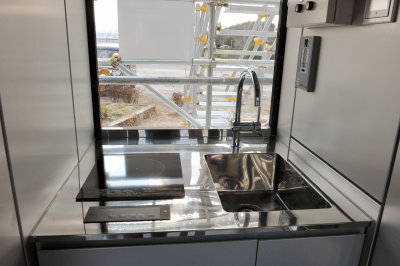
Solar panels on the roof and wallsFuel cellIH stove is adopted so that you can cook using the electricity generated by the IH stove.
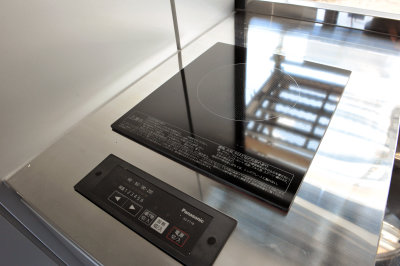
There is also a small refrigerator under the kitchen. If you have a few foods you can refrigerate here.
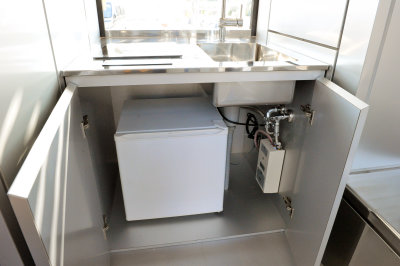
Various instruments are attached to the wall on the right side of the kitchen and it is also possible to check the amount of electricity generated by the monitor while staying indoors.
A beige large box is a monitoring board that can check the remaining amount of hydrogen gas used for power generation with fuel cells. If the hydrogen gas is used up, it will not be able to generate electricity except for sunlight and the power supply becomes unstable, so it is said that there is a purpose to check the inside of the room and adjust the usage of electricity.
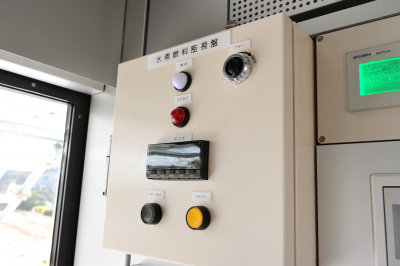
This is a gas alarm. Hydrogen gas has flammability, so the alarm should sound as soon as the hydrogen gas leaks by any chance.
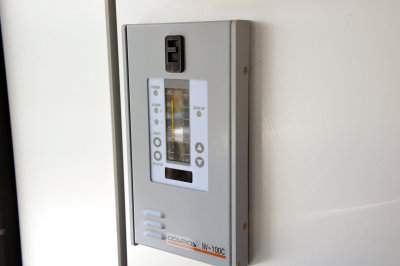
The interior lighting is operated with the touch panel next to the hydrogen gas monitoring board.
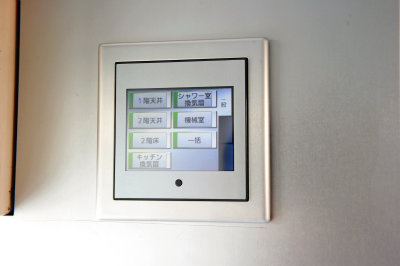
I tried putting on the light of "1 story ceiling". LED lighting is used for all interior lighting. The main reason for adopting LED is power saving, but because of the nature that light gathers at one point, it illuminates pretty brightly.
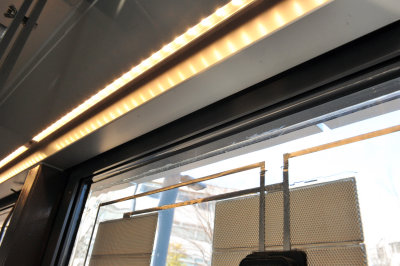
The bath is also metallic and stylish. The size of the bathtub is large enough for adult men, but it seems that shower usage will be the main focus because it is difficult to use the reservoir tank in capacity for bathing purposes.
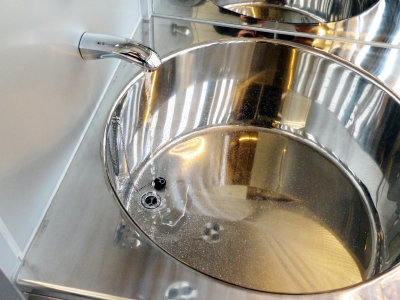
It is very difficult to secure the means of water and hot water supply for the shower in the area immediately after receiving the disaster, so it seems to play a major role in refreshing and securing a clean body.
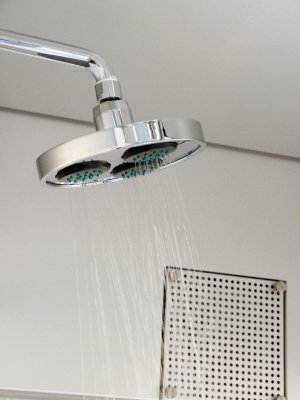
Where to go for the water used in the kitchen and the bath is to flow out from the gray round drain duct outside the first floor part.
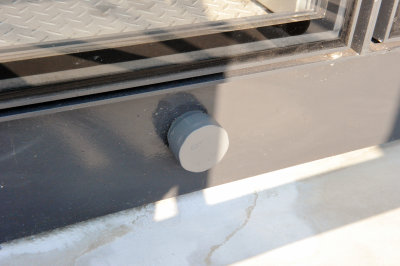
It seems that it is supposed to connect the drainage tank here and to keep domestic wastewater. This time, we only took out water slightly during the tour, so we picked it up with a bucket and processed it.
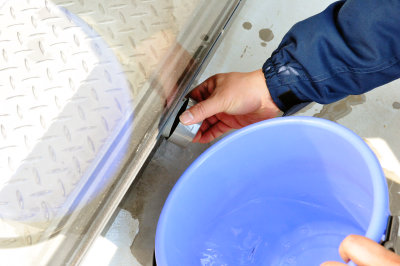
Return to the room, climb the ladder and move to the second floor.
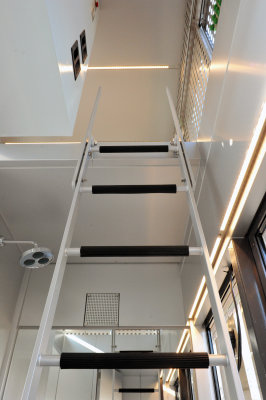
The part which corresponds to the back side of the stockpile is attached with a handle made of rubber and it seems to be grasped when climbing the ladder.
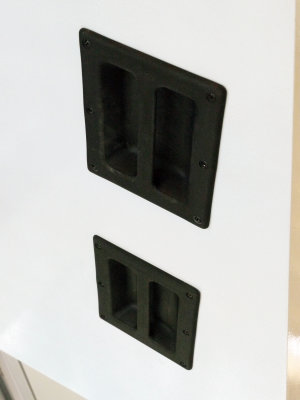
I tried climbing down and looked down. It is about 2 meters and it is quite high, so it may be a bit strict view for people not good at high places.
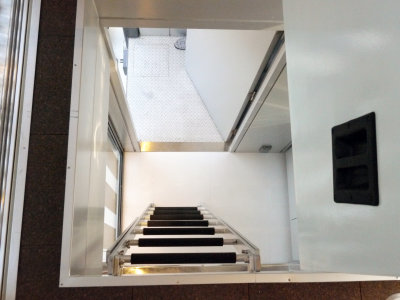
There was a ventilation duct around the side of the ladder. It seems that the mechanism for ventilation is arranged, although it seems to be a highly airtight space.
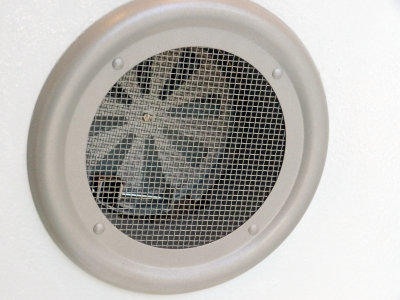
The space on the second floor became a space where nothing was placed except for the shelf to become a stockpile.
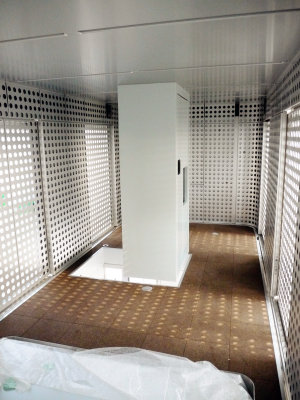
Because the wall is made of punching metal, the interior is quite bright if it is sunny day. Conversely, since the light inside "EDV - 01" leaks out at night, the supply of electricity often stops and it may become a night lamp in the darkly affected area.
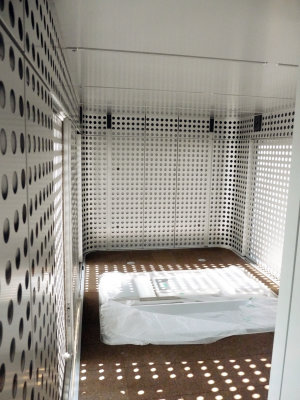
When I saw it from the outside, I thought that there was no window, but there is a window that can be opened from the inside. Even a tourist who can not climb the ladder can enter the second floor as he goes up the scaffolding used to see the solar panel earlier.
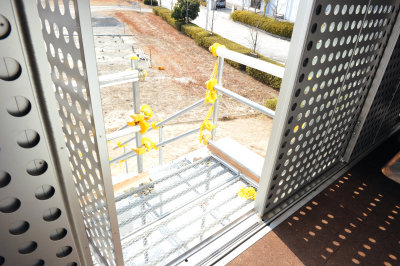
Opening the window attached to the opposite wall, it was just the display of the outer wall.
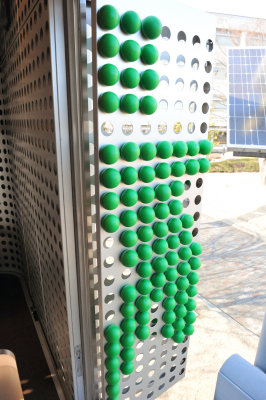
I tried removing the rubber ball and let me see it. Because it is soft material and fits perfectly in the hole of the punching metal, it seems that you can make various displays besides the illustration of the "emergency exit" being drawn now.
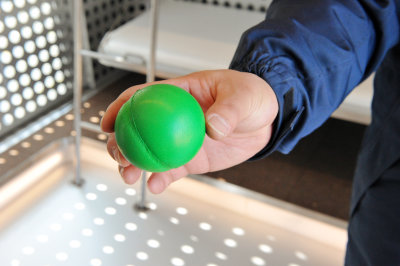
There is a "no-feed water supply device" for supplying drinking water and a shelf for putting supplies in the stockpile.
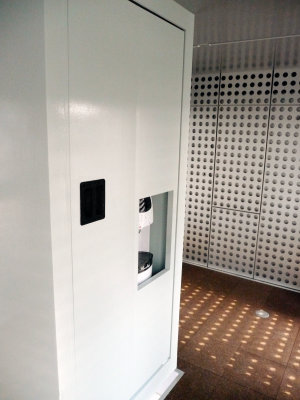
This is a "no-feed water supply device" which produces drinking water from steam in the air. It is made in the United States and it seems that it is a machine that is being introduced in areas without infrastructure.
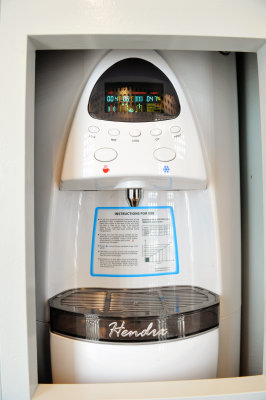
Both hot and cold water could be brought out.
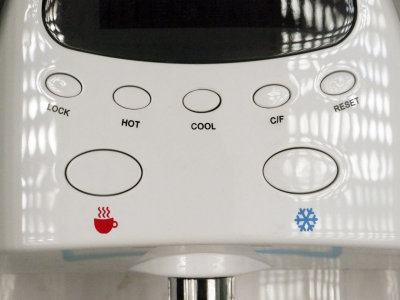
It is said that we have to keep operating for more than 2 hours to make water from the air. It seems that it is possible to produce up to 20 liters of water by operating it all day.
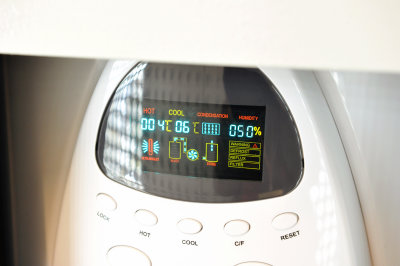
This hole is for inserting an iron bar called a lock pin during transportation.
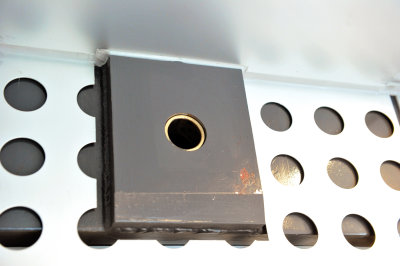
The furniture was contained in the space of the second floor floor so as not to get in the way when it transformed into the transportation mode. We will pick out the parts from here and install them on the wall.
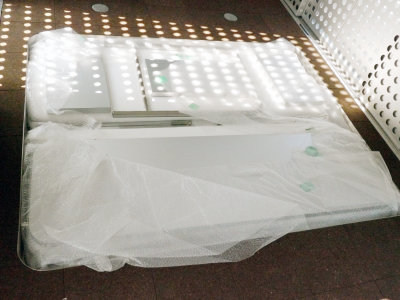
First of all, on the opposite side from the part where the ladder is hung, install a fence stored with furniture to prevent a fall accident.
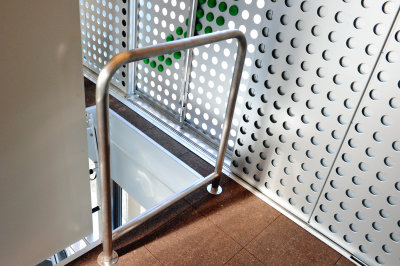
Insert the metal fittings into the screw holes at the back of the punching metal and insert the furniture parts there and fix them.
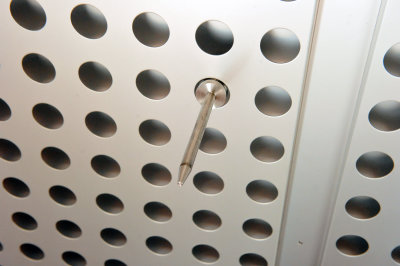
In addition to metal fittings there is also a part that is suspended with wire. This is a workspace. Like the wall, the desk is also a silvery and refreshing atmosphere. Although it is said that chairs are not attached due to the convenience of storage, I think that it will be indispensable also for working with personal computers and document work as well, so I would like to expect the design of furniture including chairs in practical use .
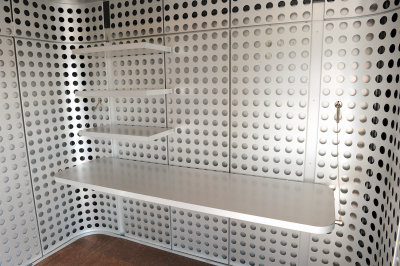
Subsequently, the bunk bed was installed in the same fixing method. The ladder was stored in the entrance of the first floor.
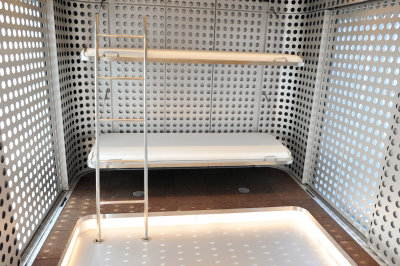
The load carrying weight is about 100 km.
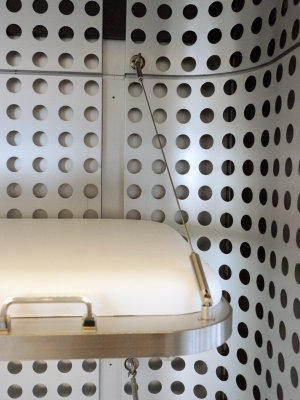
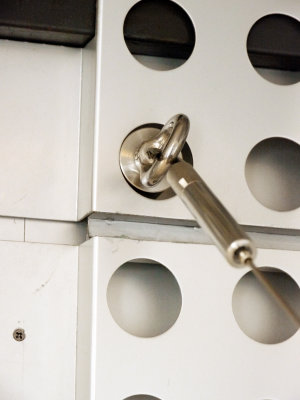
I had you lie down on a trial by the Yamato Lease who showed me. The bed is 170 centimeters in length, and it seems to be enough to say that it is enough to take a nap.
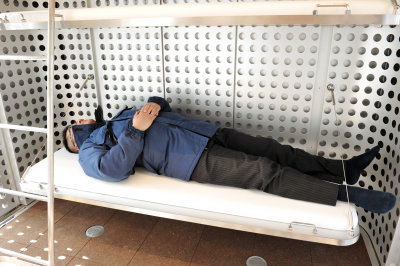
LED lighting is installed in the desk and shelf of the bed and workspace and the part where the safety fence was in, and it becomes a mechanism of accentuating the interior when the installation of all the furniture is finished.
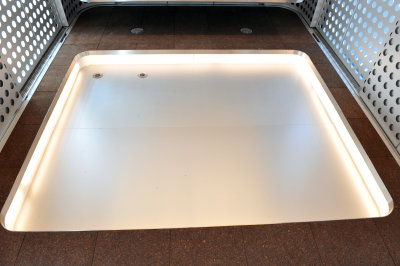
On the floor there are two embedded plug-in outlets near the bed and two on the workspace side, so a total of four places are installed, which seems to be inconvenient for securing the power supply of electric equipment.
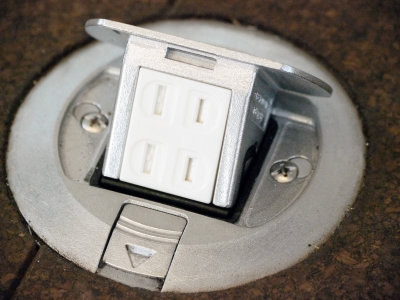
The terminal of the satellite communication system was also installed in "EDV - 01". This terminal is supposed to be stored in the toilet, because the reason is "It is the safest place".
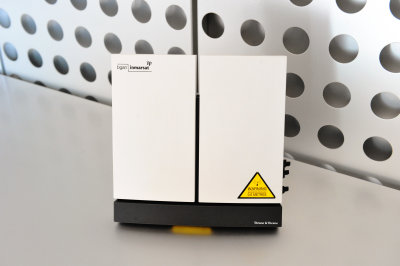
When placing it towards the south, it is easy for radio waves to enter, so the compass is plugged in.
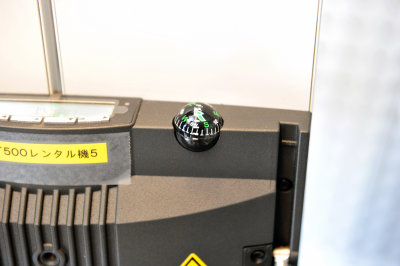
If you use it on the field, you can connect a telephone line and make a satellite phone, or you can connect the LAN cable to utilize the Internet. According to the staff of the person in charge of Yamato Lease who experienced the Great Hanshin Earthquake, it was quite large that we could secure the communication means, as the phone did not connect at the initial stage of the earthquake at the time of the disaster.
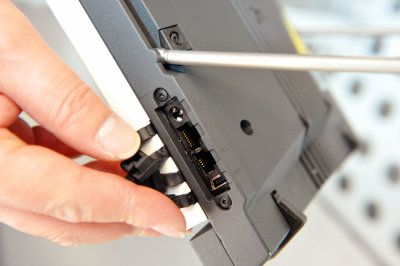
Attention is gathered from various sides to "EDV - 01" which has fairly substantial facilities, and although it seems that it is the price that is heard most often, this is the first concept model and it is exhibited This aircraft is the only thing in physical. Therefore, we do not publish the price. I asked "Even just the approximate price", "Bill GatesYaMark · ザ ッ カ ー バ ー グIn the end it is "tens of millions of yen" It is not possible to say anything more than that, although it seems that it will be affordable, "it taught me without saying the price .
We are talking with the government and local governments for practical use, so it may be possible that aircraft that will be the successor to the prototype "EDV - 01" may be made. It is a major disaster that may come down, but it seems reliable if such a future image is presented.
"EDV - 01" will be exhibited at the Daiwa House General Technical Research Institute for about half a year now. Preliminary inquiries are required when visiting.
EDV - 01 was born! [New product] "EDV - 01" special site as the forefront base of emergency disaster area - by Yamato Lease Co., Ltd.
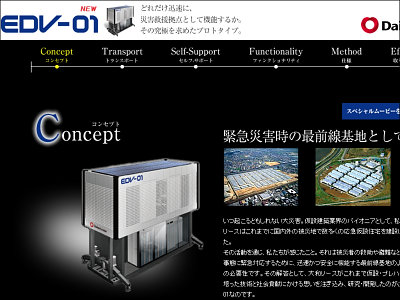
Related Posts:
in Coverage, Posted by darkhorse_log


