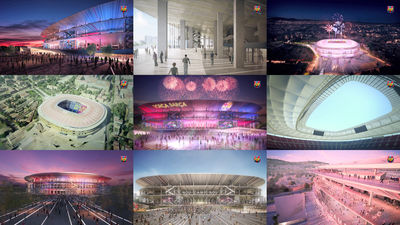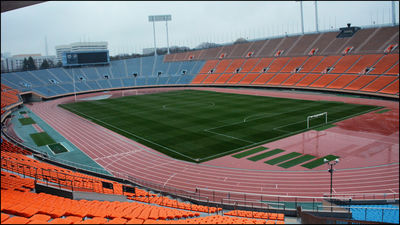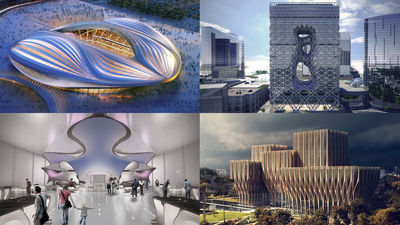Zaha Hadid office reveals the design, construction cost, design outline, etc. of "New National Stadium"
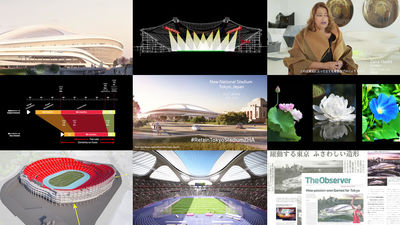
In the New National Stadium scheduled to become the main venue for the Tokyo Olympics and Paralympic Games in 2020, the design proposal of Mr. Zaha Hadid of the UK was chosen, but due to the cost and construction period problems of about 252 billion yen , It was announced on July 17, 2015 that the plan will be made blank. As of August 2015, reconsideration of the development plan of the new National Stadium is being promoted. It is said that the maintenance plan will be formulated in August and the selection of merchants will take place from the beginning of September. Meanwhile, the office of Mr. Zaha Hadid who created the original design proposal has released a presentation movie detailing the design, construction cost, design outline etc. of the new national stadium, which is a must-see content It is.
Video Presentation and Report - New National Stadium Tokyo Japan
Mr. Zaha appeared at the beginning and "The project of the new National Stadium is very important for Tokyo." The project team was very serious, consisting of engineers and architects, a couple of years of time was spent This project is important, it is a work that looked big at the end of the Olympic Games, it will be used for a long time for legacy, "he tells about the new National Stadium project.
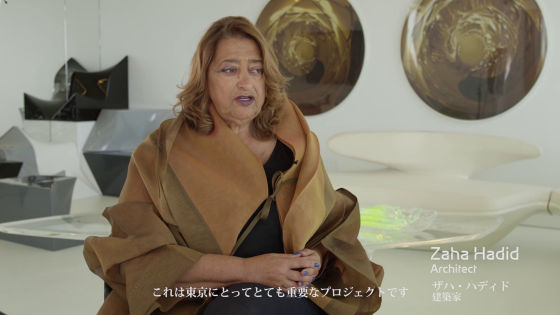
The design of the new National Stadium was selected by the International Design Competition and the winning prize in this competition was the success of the Zaha Hadid office and the engineering consulting firmArupis.
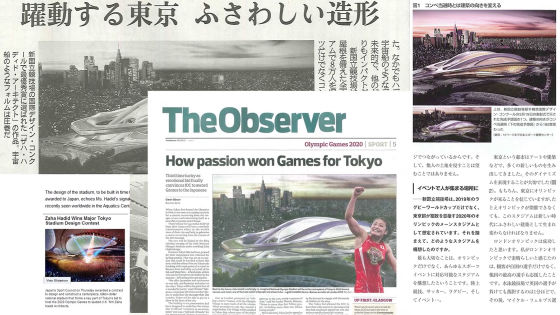
In this design, I am working on an international building design office, experts in sports facility design, and a team that can confirm the implementation with Japanese experience.
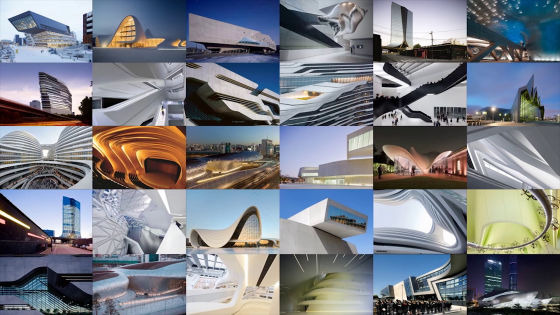
With the client, the Zaha office has had a number of projects completed according to budget and construction period.
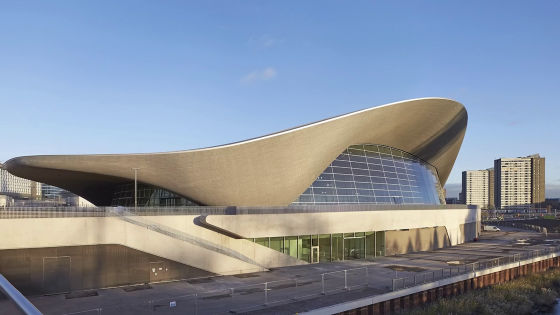
Zaha office was responsible for designing the aquatic center at the 2012 Olympic Games in London.
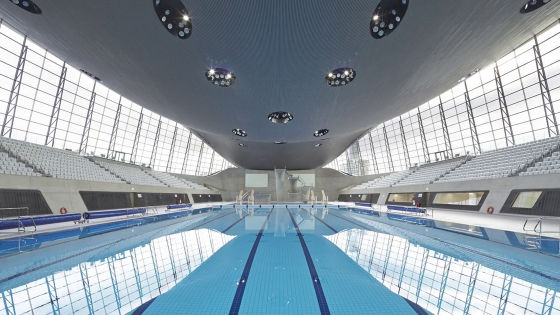
At the Aquatic Center, we reviewed the design to match the changed budget and led the project to success. The Aquatic Center responds to many visitors during the Olympic Games by installing temporary and permanent seats together and is known as the most successful facility among the facilities built for the London Olympic Games . In addition, the Aquatic Center boasts a high popularity even after the Olympic Games, and many ordinary users are still visiting today.
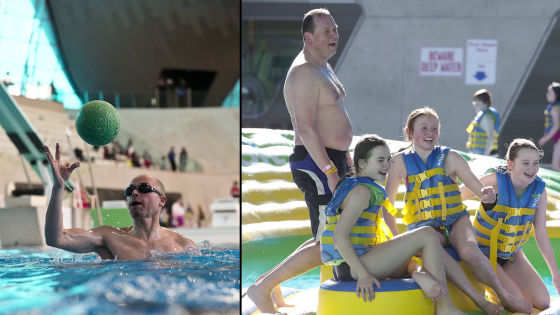
Arup not only aquatic center,Beijing National StadiumYa
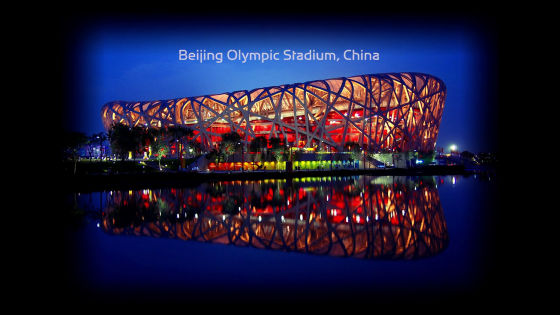
Bayern Munich, belonging to the German football league Bundesliga, 1860 Munich used as a home stadiumAllianz ArenaYa
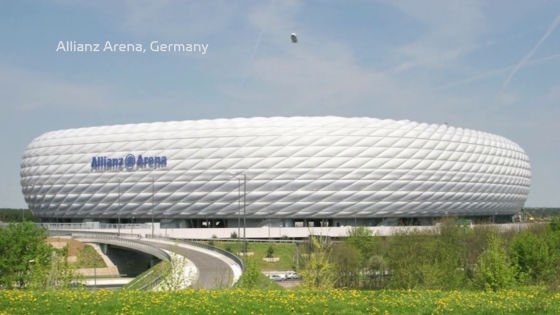
He is involved in the Etihad stadium used by Manchester City FC belonging to England's Premier League and has solid experience in stadium design.
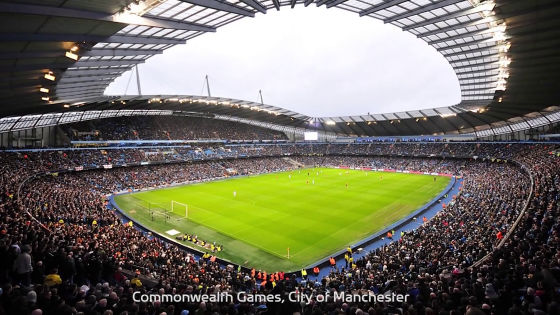
The Zaha office has worked with four Japanese design offices led by Nikken Sekkei in collaboration to advance the design of the new national stadium.
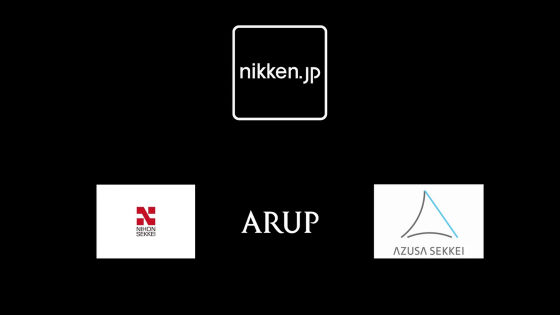
These design offices designed three stadiums built in Japan at the 2002 Japan-Korea World Cup.
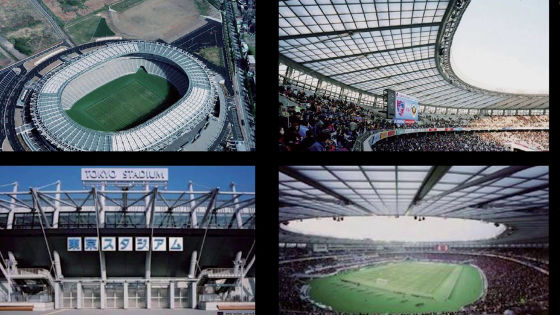
The design of the Zaha office is inspired by Japan's past and the future. Since the site of the new National Stadium was the place where the Tokyo Olympic Games was held in 1964, the Zaha office will be beyond a mere functional stadium, to become a symbol of Japan's rebirth and a wishful symbol I am eager to.
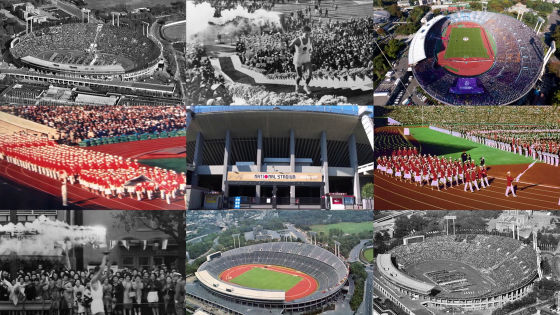
It seems that design is derived from specifying structure and circulation. The structure is to make a roof over a long span without pillars, and many circulation is to allow 80,000 spectators to safely come in and out of the stadium.
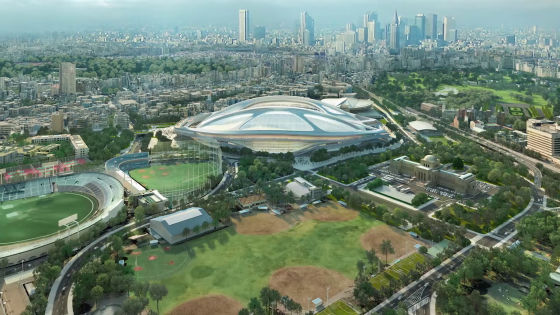
It is a technical and real reason for adopting the two main keel arches, but the traditional Japanese bridge is also a motif.
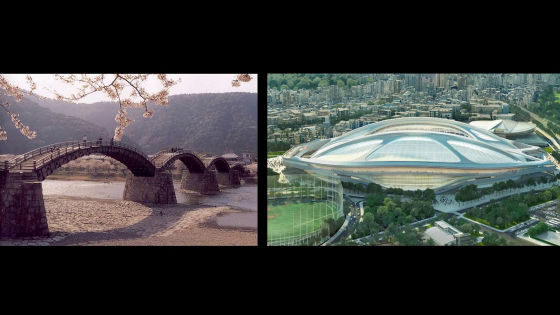
In other words, the motif which is the key to design is in the traditional Japanese landscape, and it can be superimposed on the motif of the sports forest that the exterior has.
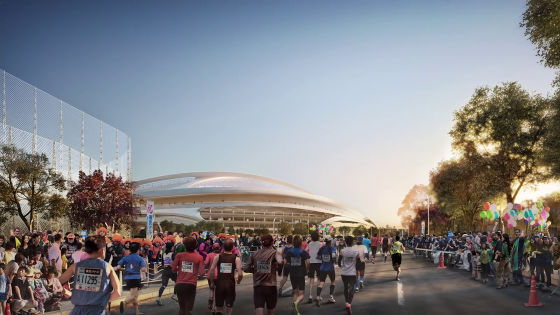
Curves are heavy for the roof.
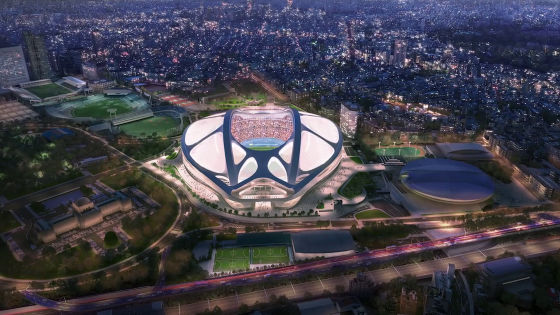
The roof structure expressed by characteristic geometry like a petal is aiming for a design familiar to Japanese people such as the transition of the four seasons.
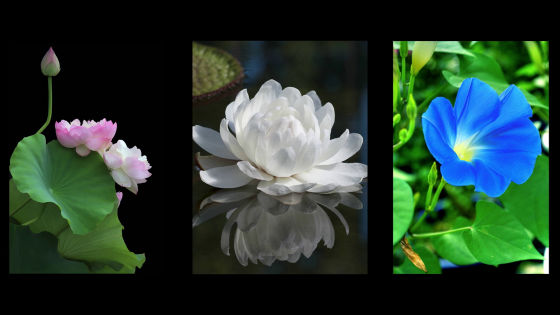
The roof of the geometry like a petal which continues to the facade is designed to be considered not only the structure but also the inner space.
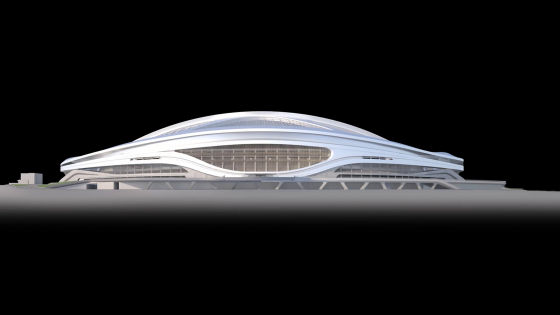
The oblique stairs and aisle (sky bridge) taken into the stadium's exterior design, as a function of the stadium during the event ......
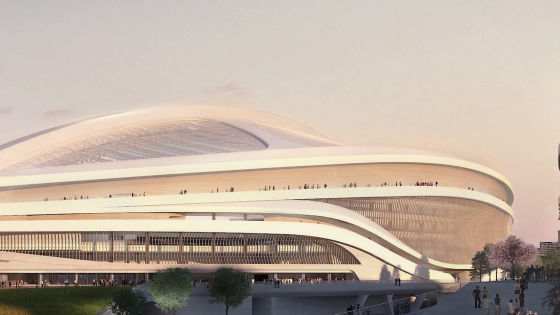
When there is no event, it can be opened as part of the walking space of the outer edge, from here it seems that you can overlook Tokyo.
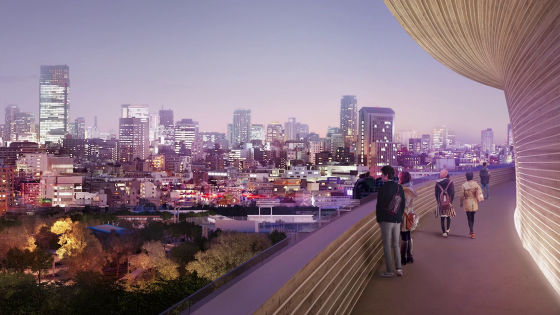
Moreover, these walking spaces are made from Japanese wood and give the stadium a familiar feel. For overseas people it will also be an experience of Japanese-style space.
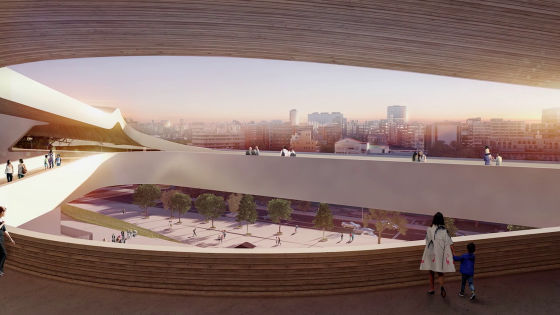
Also, most of the roof structure is supported by catenary beams. this is,Kenzo TangebyNational Yoyogi Indoor StadiumIt resonates with the catenary beam used in.
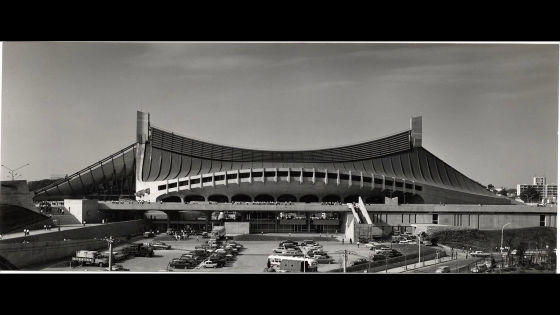
The roof is covered with lightweight and translucent membrane material. It is possible to take in outside light and enjoy the transition of natural light.
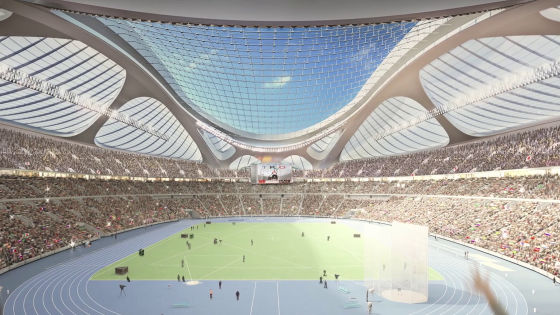
In the night the light of the stadium is to illuminate the night sky and there is an aim to superimpose it with the effect of Japanese traditional lighting.
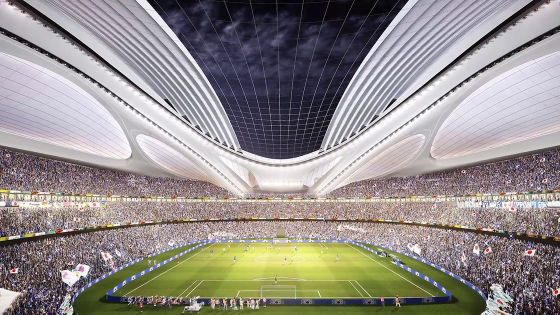
Arch, curtain beam, lightweight membrane material is an important element of a stadium that combines "traditional craft" and "modern technological innovation".
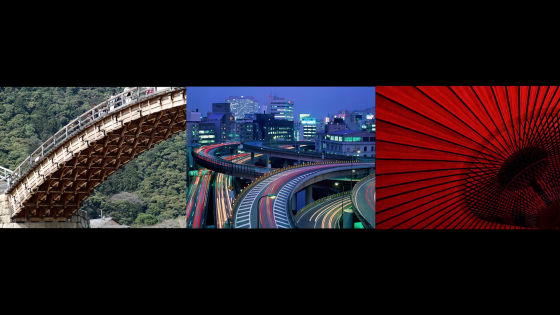
"Comparison of schedules"
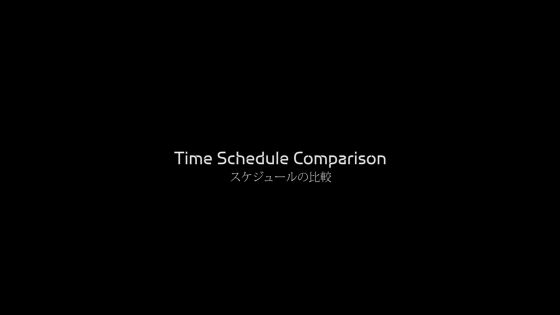
The Zaha office has already been designing the new national stadium for two years, and in September 2015 it was ready for construction. In the original schedule, it was completed by the 2019 Rugby World Cup and it was said that it was due to be in time for the test event before the 2020 Tokyo Olympics. If the purpose of withdrawing the design proposal from the blank sheet is only to obtain a price cheaper than 252 billion yen, restarting the design from scratch is only an unnecessary risk, and the government worth reexamining the withdrawal I heard that the Zaha office is thinking.
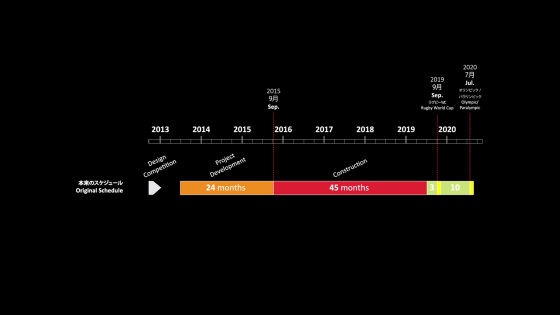
What the Zaha office thinks is the only way to solve problems is to create competitiveness among constructors so as not to impair the advantages of the design. If the number of seats and accompanying facilities, which is the basic requirement, remain, most of the current design will remain.
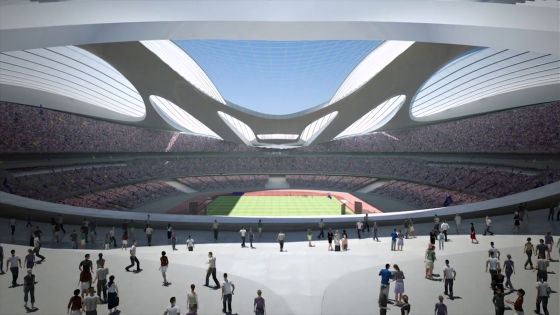
The new maintenance plan is to lower the construction cost, and that the design should not be wasted. From this point of view, the period of time spent on designing a new maintenance plan is very short, and there is also the possibility that it will be too late when the design and price are fixed ...... The Zaha office claims that "by maintaining the current design, we can obtain more reliable construction costs".
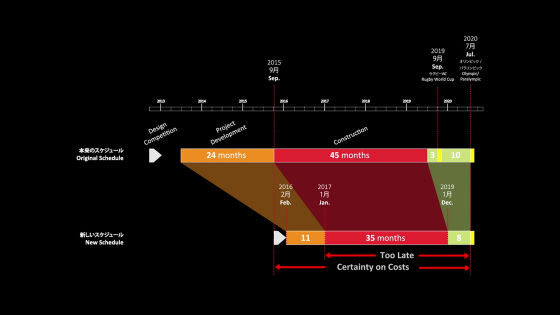
"The new maintenance plan can not solve the fundamental problem"

Even if the Zaha office promotes a new maintenance plan and recruits contractors ......
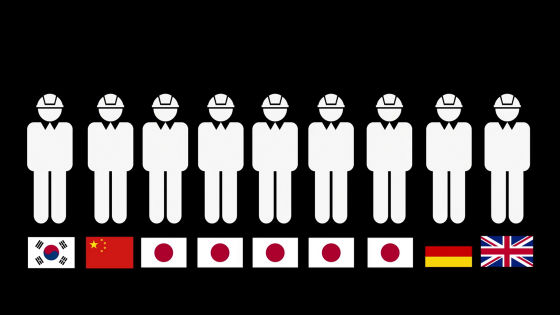
We anticipate that only the same number of limited Japanese contractors who battled to advance the draft proposal will bid. Even if the bidding is opened to international contractors, it is obvious that one of five major general contractors will eventually win.
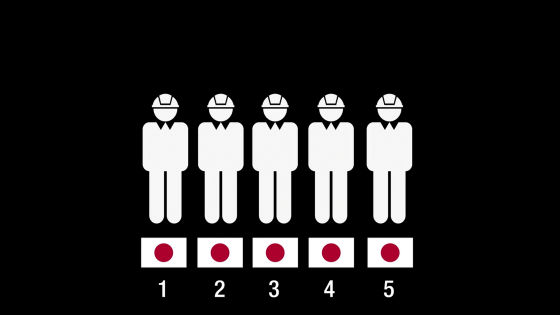
Moreover, two of them are contractors with a price of 252 billion yen.
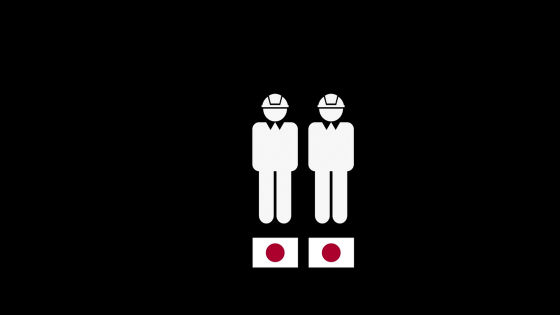
That is, the Zaha office insists that "" There is only a limited contractor "the fundamental problem." Furthermore, "The new maintenance plan should concentrate on thinking about more competitive bidding method, considering options for reducing the construction term and costs of the project based on existing designs."
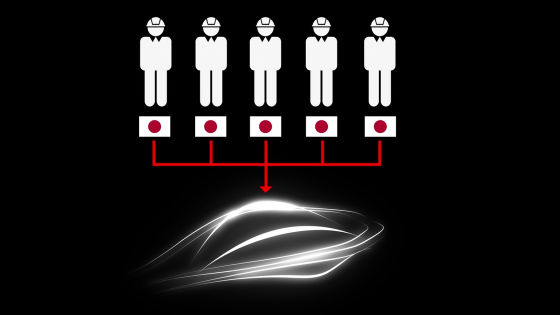
By doing this, it will be possible to avoid the risk of building a building that does not match the price without wasting the existing design.
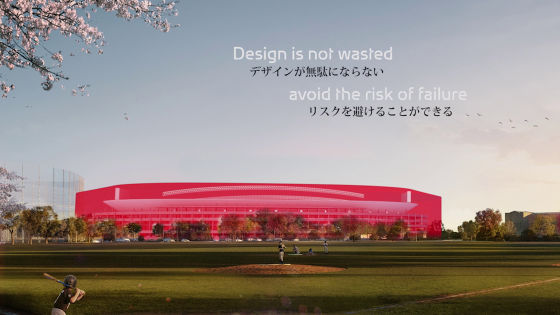
"Design Case"

The design of the current stadium is designed by the client created by the business plan from the key steak holder like J League.
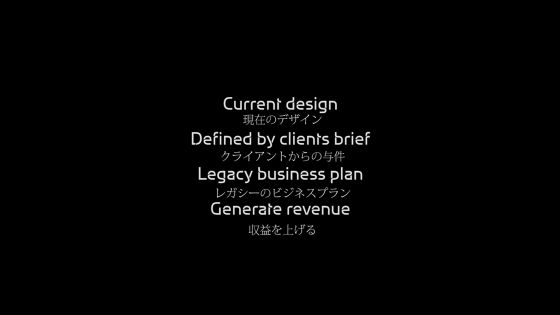
In the past two years, the client's case is "A multipurpose stadium with a movable stand that can enjoy both athletics and soccer and has an openable and closable roof that can close the opening to hold a concert "something like.
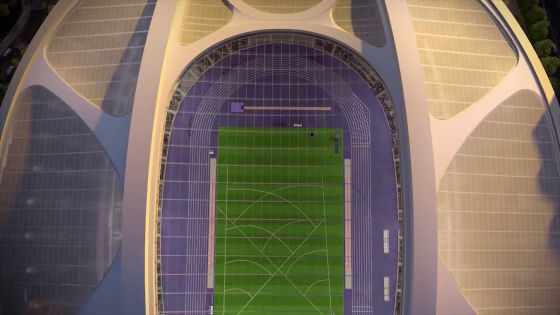
If the Japanese government changed the case and set the stadium in land mode and fixed 80,000 seats, it seems that it is not sustainable from an economic point of view. For example, there is no realism even if you watch football from the outside of the track track.
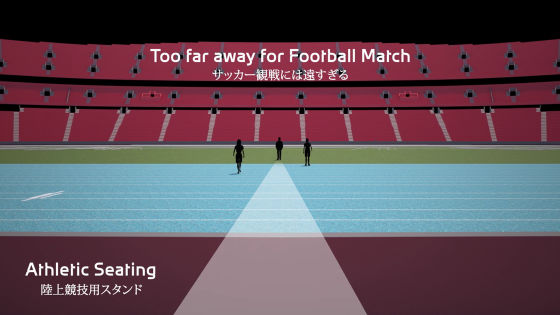
Stadiums for track and field competitions may not be accepted by FIFA or the J League.
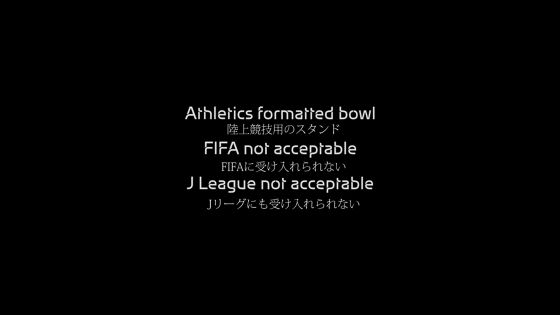
In order to be a sustainable stadium, it is necessary to invest in focusing on the long-term use of the Olympic Games.
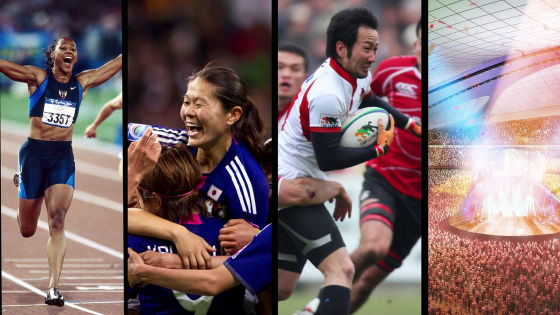
To do that, it is necessary to design it according to the football event expected to utilize the new National Stadium the most since the 2020 Tokyo Olympic Games.
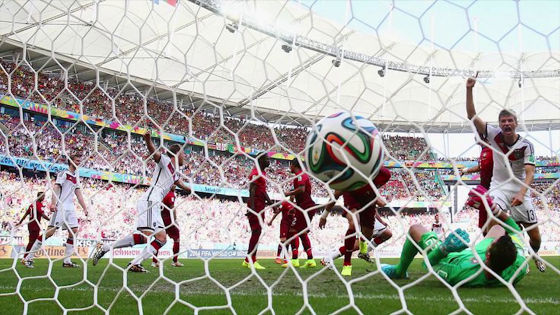
For the purpose of being permanently used in football events, although various options are possible, it is necessary to understand the key parameters of some stadium designs.
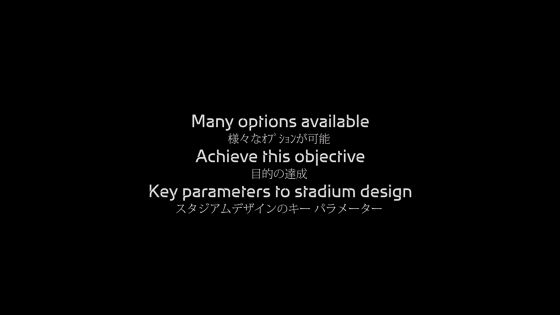
"High-vision TV lighting equipment"
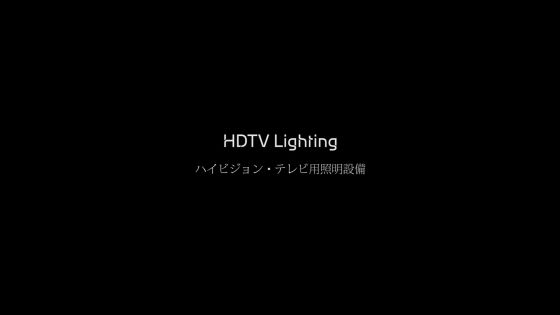
The important thing is that the size of the stadium is not determined by the number of people and the number of seats alone.
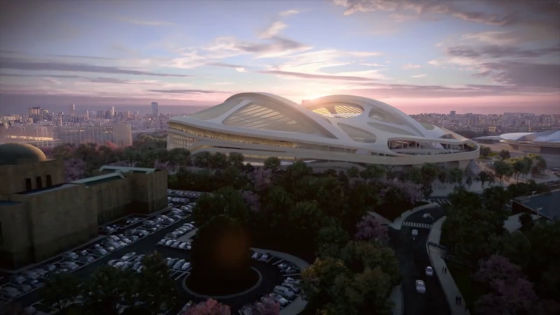
To host the Olympic Games, it is necessary to have high-vision lighting for TV broadcasting.
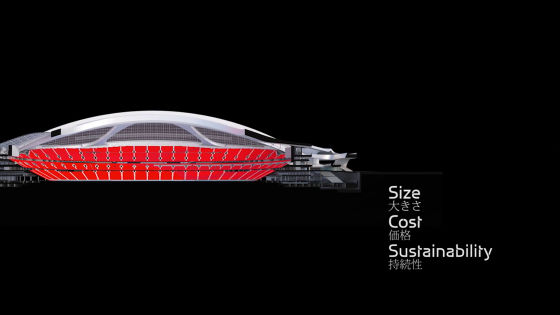
Illumination should be located 50 m from the ground to illuminate the front of the field.
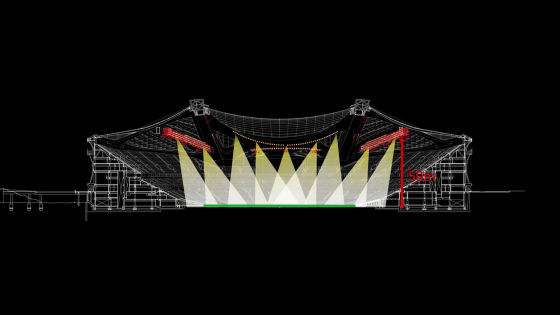
In other words, we need lighting that can handle both the athletics that use the field a lot and the soccer that is done in a narrow space compared to the athletics.
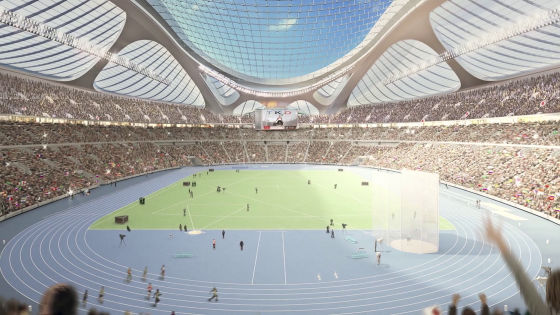
In the Beijing national stadium under the roof, at the Olympic Stadium in London installed on the roof.
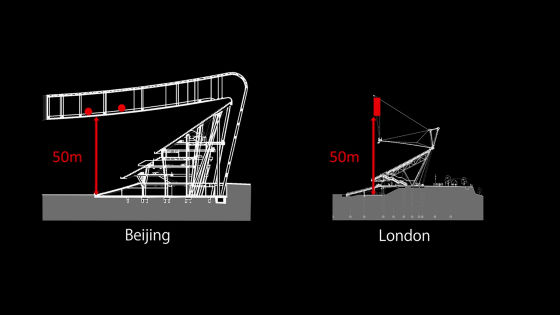
"The size of the roof for soccer"
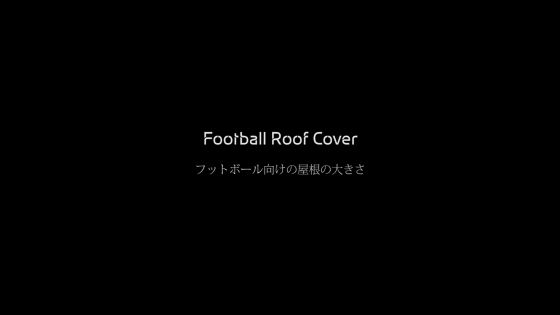
The basic purpose of the roof is to protect the audience from the weather, the size of the roof and the number of seats are proportional. Because the 2020 Tokyo Olympic Games is hot and humid prospects, considering comfort, the roof should block sunlight as much as possible.
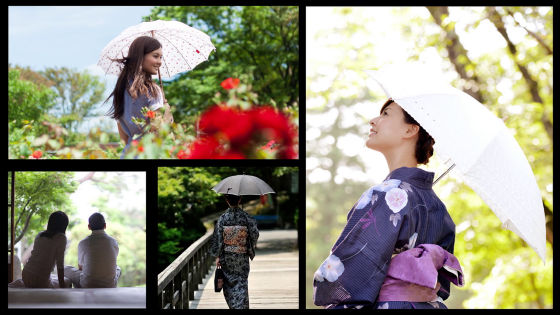
When the stadium is used in football, the roof side must cover all the seats.
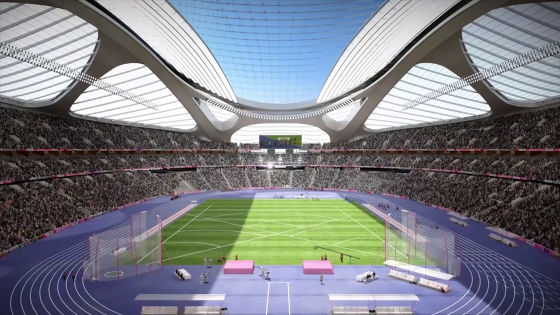
Creating a roof for a stadium that can be used for both athletics and football has the best cost-effectiveness for investment and it seems to be a necessary element to make it a sustainable stadium for a long term.
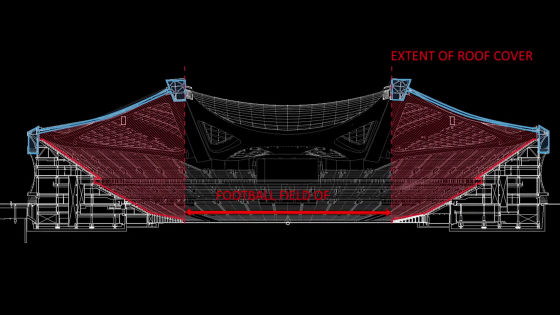
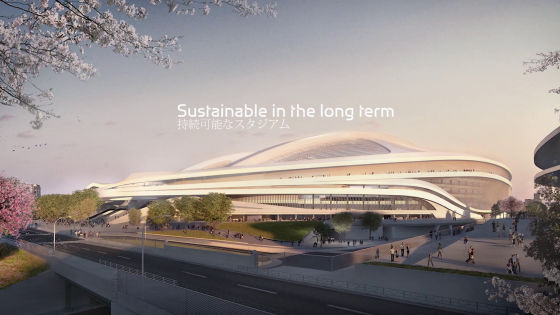
"Seating and the accompanying facilities necessary around it"
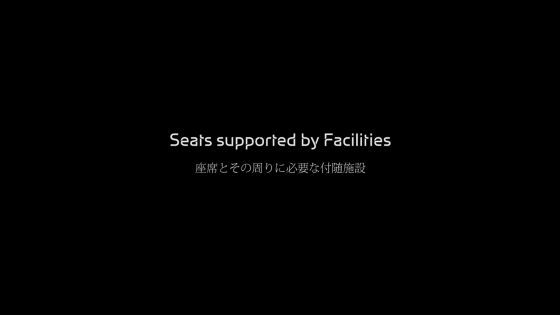
There is a limit to the number of events that can be held in any year at any stadium and it is not easy to establish as a business.
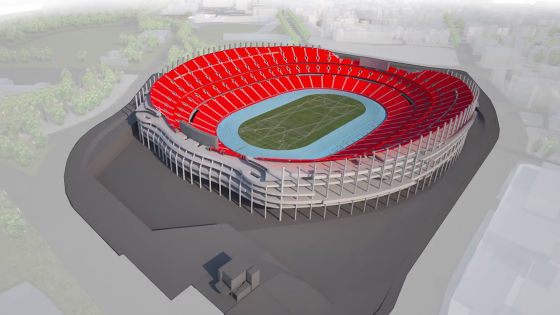
The new National Stadium was planning 40 events a year, including about 10 concerts a year.
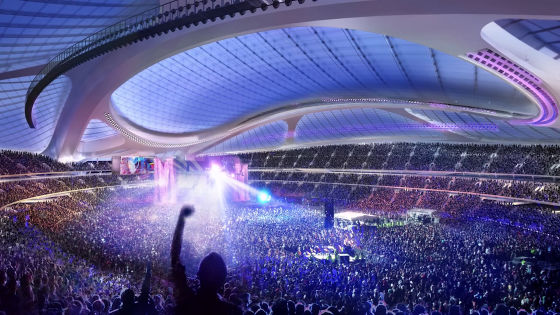
You need to earn money from up to 80,000 spectators who will visit one event, and you need a design that maximizes revenue. For that reason, it was the Zaha plan that the commercial space (red part) was placed at a short distance from the seat.
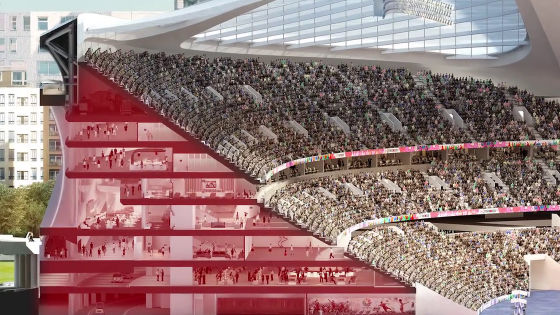
Compared to the London stadium on the right side of the image, it is clear that the seat of the stadium of the Zaha drama and the commercial space (light blue part) are close. I heard that this neighborhood has learned from the failure of London stadium.
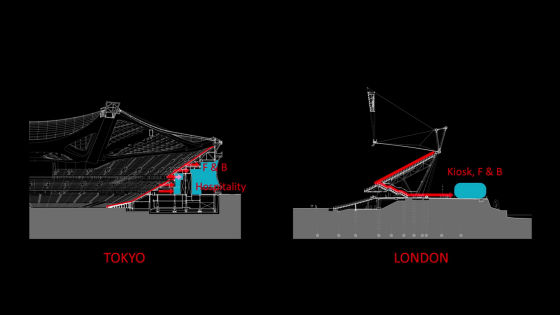
"Restrictions on the site"
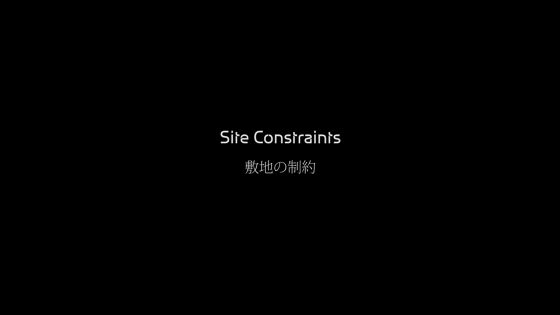
The grounds of the new National Stadium are subject to constraints such as severe height restrictions due to large height difference.
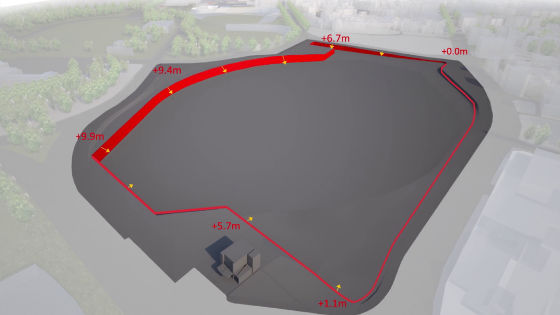
Under complicated conditions, the design that arranges the field at the proper position and enabling step-less access from the site surroundings to the stadium is limited ......
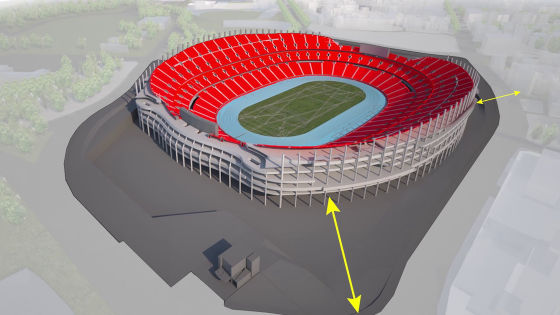
Since the Zaha draft has been studying the site over the past two years, he said he was able to create the most appropriate long-term design method for the site. For example, by extending the concourse for people without tickets inside the building to maximize the area of the surrounding area of the stadium and allowing people to move more freely, the crowds' safety Management is realized.
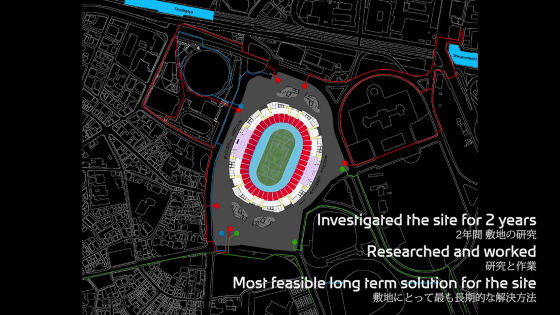
"Temporary Seating Options"
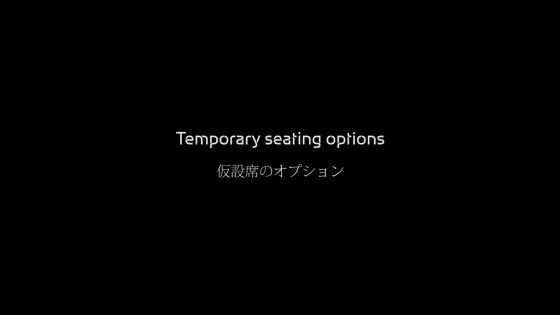
In 2013 we proposed to use a permanent seat of 60,000 people and a temporary seat of 20,000 people to achieve capacity of 80,000 people, but at that time we should secure 80,000 permanent seats It was said that it was rejected because it was a condition of the client.
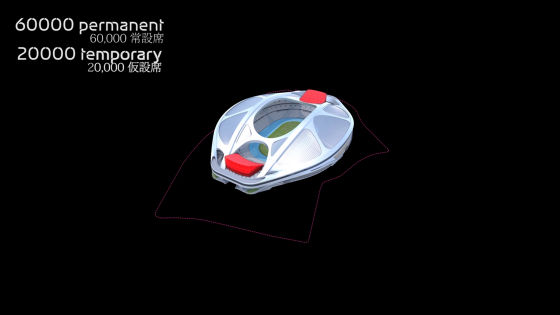
The Zaha office has learned from the London Olympic Stadium that it is difficult to combine permanent and temporary seats while restricting the site, which makes it impossible to lower costs. However, having both permanent and temporary seats can be a valid option if the long-term purpose is "a permanent seat with a smaller number of people."
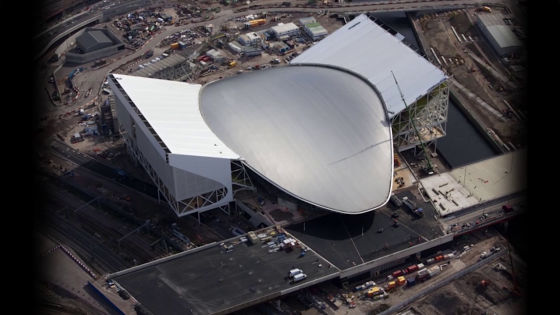
The Aquatic Center used at the London Olympics had 17,500 seats at the Olympic Games ... ...
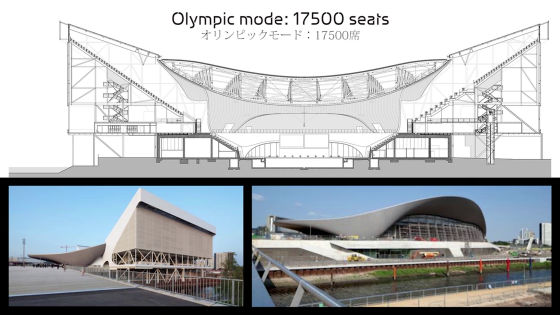
After the Olympic Games, we reduced the number of seats to 2,500 seats. This is the reason why the Aquatic Center is said to be a successful facility.
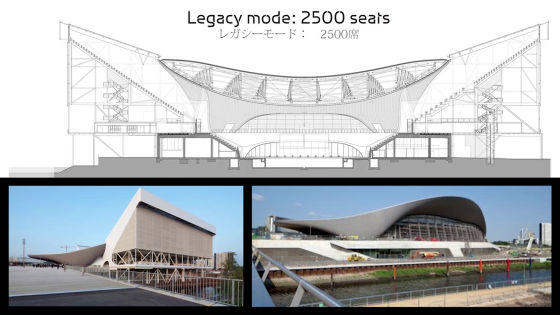
What the Zaha office learned from the London Olympics is that "the introduction of a temporary seat needs to be decided based on a long-term business plan, not earnest investment and time." Furthermore, it seems that introduction of temporary seats is still possible to adopt as a draft Zaha.
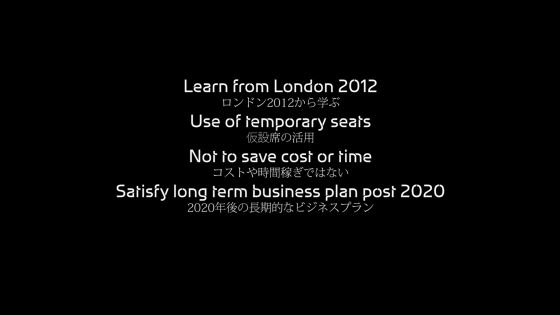
"Advantages of Design: Saddle Type Stand"
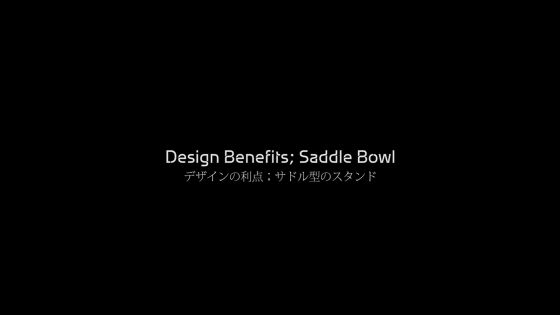
As a result of considering site conditions etc., the draft proposal is not horizontal type ......
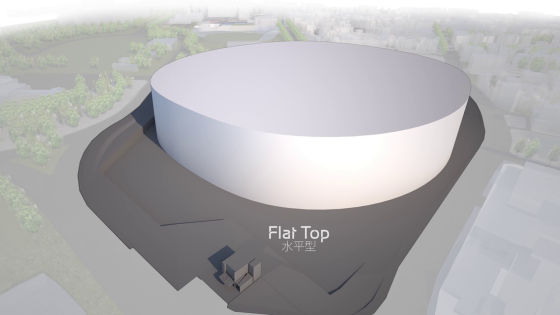
We propose a stand shape called a saddle type. The saddle type is a stadium where the upper part of the stand has changed to a saddle like shape, which has two advantages.
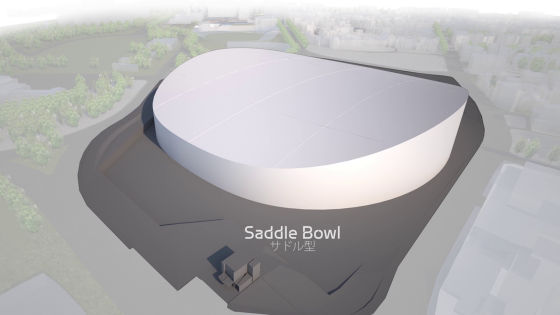
The first is to place most of the seats in the center of the most popular field and to reduce the number of seats at the end. This seems to increase the number of seats available for sale.
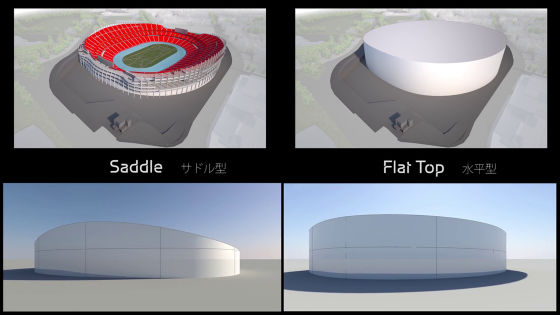
Secondly, the outer shape of the saddle shape made by the stand is 44 m in the high part and the elevated part tilted to 24 m in the low part, it is possible to reduce the feeling of pressure of the stadium from the pedestrian's line of sight, To be felt as a building with a low height.
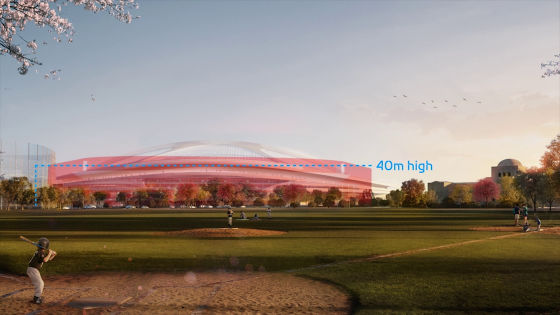
"Advantages of Design: Arch and Construction"
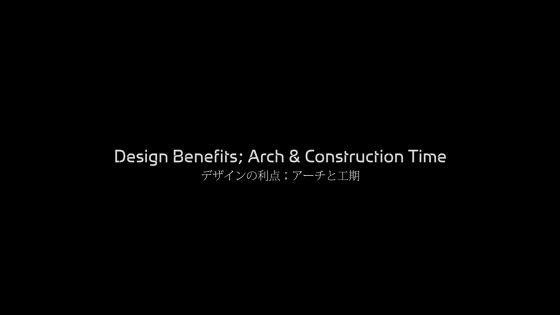
It is important to shorten the construction period in projects where a strict construction period with the Olympics as the deadline is required.
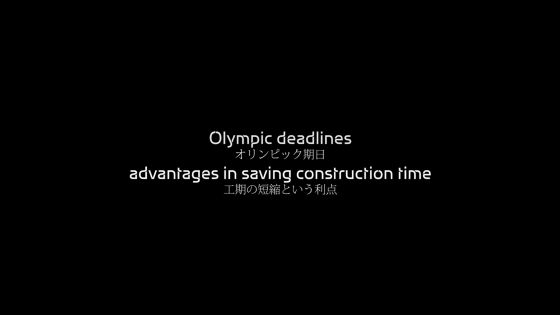
It seems that a long keel arch has a role in shortening the construction period.
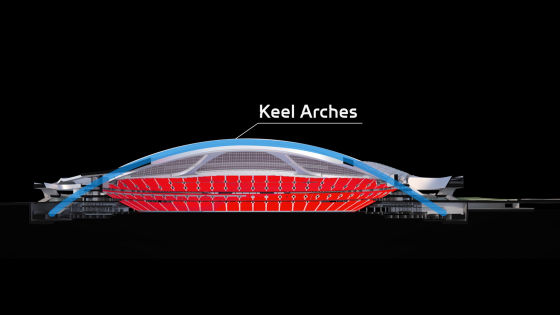
Because the arch is installed on the ground, it is possible to proceed in parallel with the seat stand.
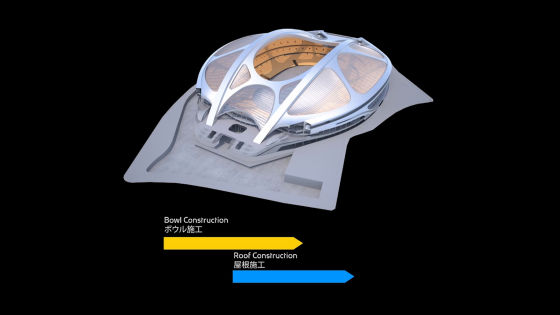
By constructing two at the same time instead of intermittent construction which makes the stand and the roof separately, construction term can be shortened by 3 months, which also leads to cost reduction.
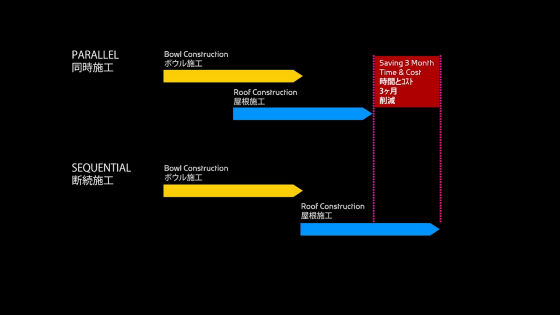
"The simultaneous construction can be reconsidered in the new maintenance plan," Zaha office appeals.
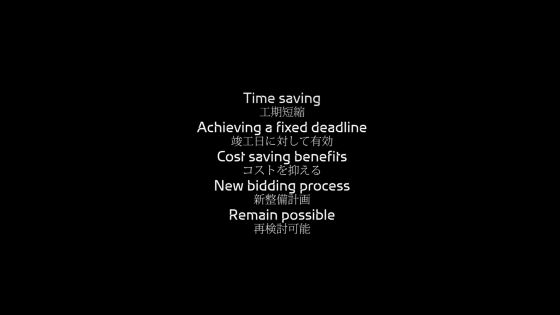
"Description of price of 252 billion yen"

Before deciding the budget for the new stadium, it is necessary to consider the budget submitted by the constructor to the draft proposal.
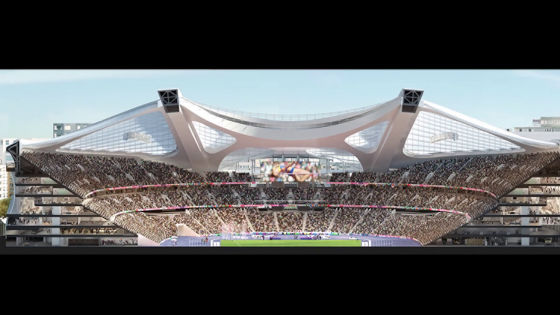
The closure roof is not included in the 252 billion yen submitted by the constructor, and no movable seats are included. In other words, it is said that 252 billion yen is the market price of a stadium equipped with fixed 80,000 seats.
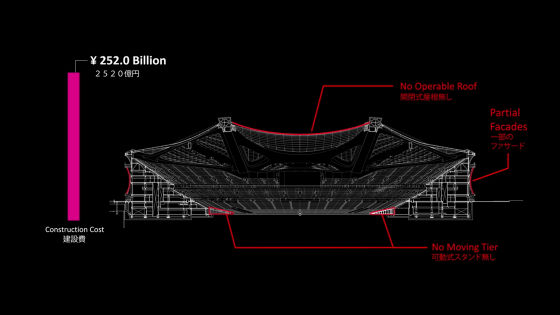
Demand for materials and labor is to decide prices in the market. Considering this, it is obvious that the price has increased so far, it is a market where there is only a limited time and limited competition like the Olympic Games.
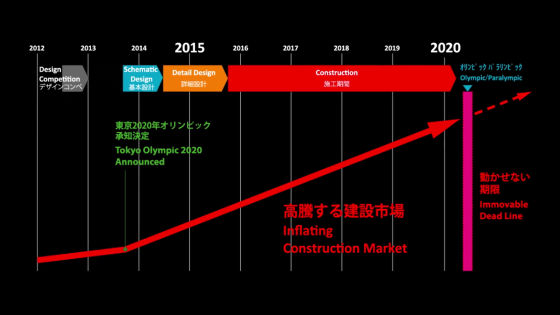
Under such circumstances, "design does not become a deciding factor to determine price". On the contrary, design seems to be the only one that creates value with a special market.
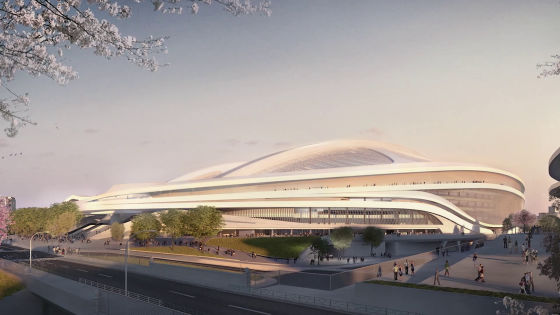
It is very difficult to recover investment if there are no contracts or cost restrictions on design.
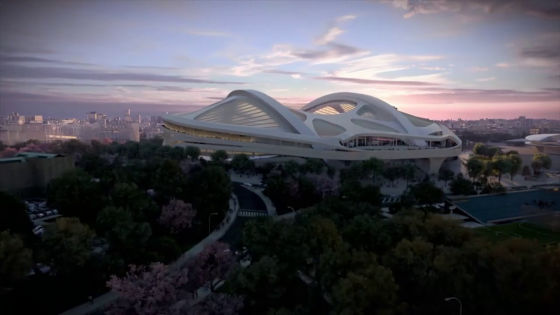
"When design authority is given to the builder, it becomes impossible to understand intrinsic value and quality"
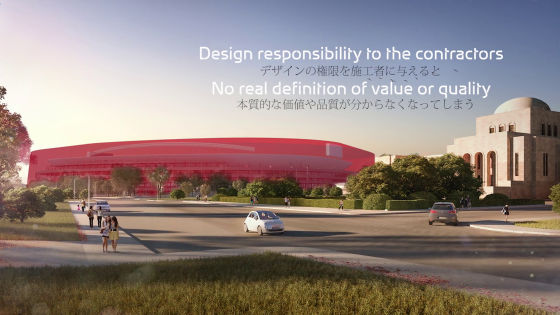
"It is difficult to trust the price given in the work of only 5 months of the new maintenance plan"
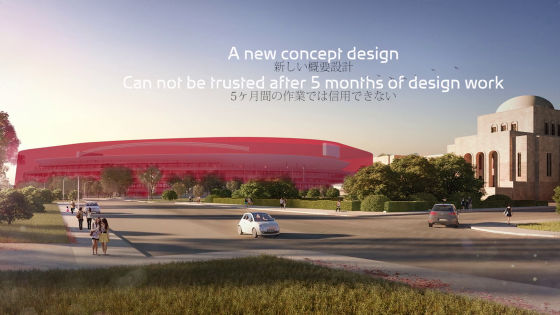
"It will take longer to understand the clear price with a new design, which is already late at that time. In this way, Japanese citizens get less return in return for the price paid"
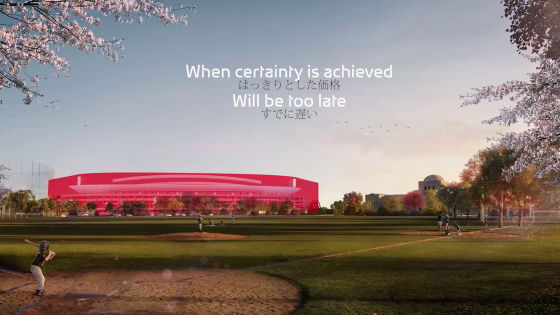
"Why do you risk?"

Further cost reduction is possible by stopping seat air conditioning or sky bridge. However, as the design of the stadium is already compact and efficient, it is necessary to reduce the number of seats or introduce a highly competitive bidding system in order to greatly reduce costs.
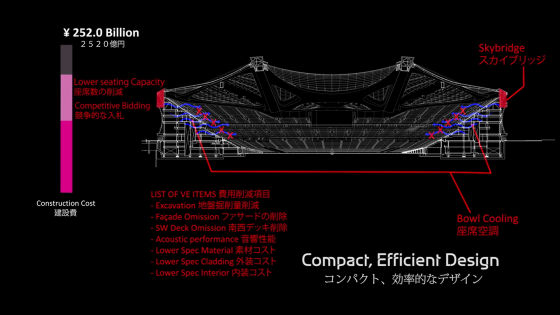
What Tokyo should learn from the London Olympics. The Olympic stadium in London adopted the design and construction all-in-one method, which eventually took 218 billion yen.
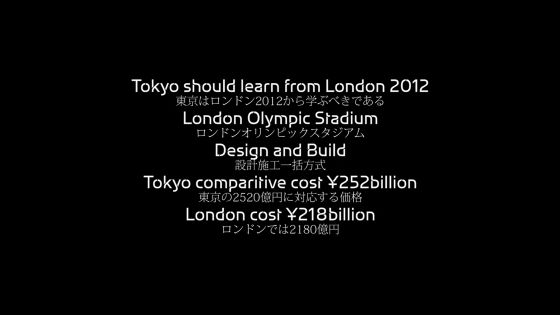
The stadium in London was built as a stadium with 80,000 seats and the cost of construction was 138 billion yen.
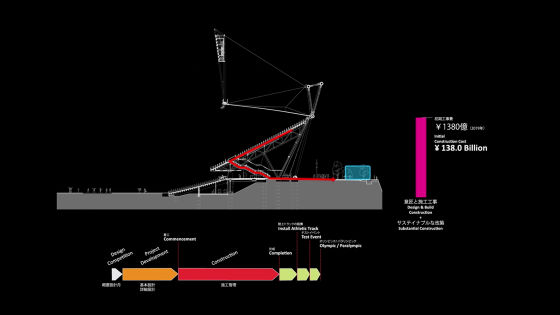
However, after the Olympic Games, mobile seats were introduced to respond to football, and the roof was expanded, so construction costs of 70 billion yen were required, and the total construction cost expanded to 218 billion yen.
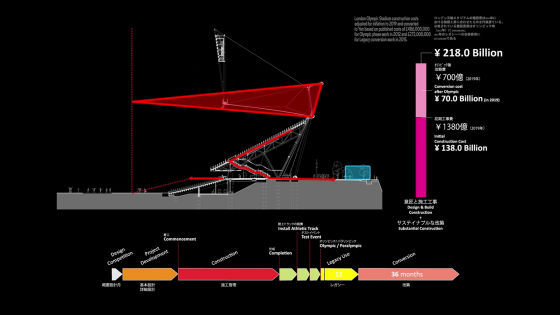
As the stadium in London got converted to soccer mode after the Olympic Games, it became a compromised stadium, it was not possible to give the presence feeling peculiar to the football stadium and furthermore the accompanying facilities are far away so the sales of seats in the upper stage of the stand seems to be bad is.
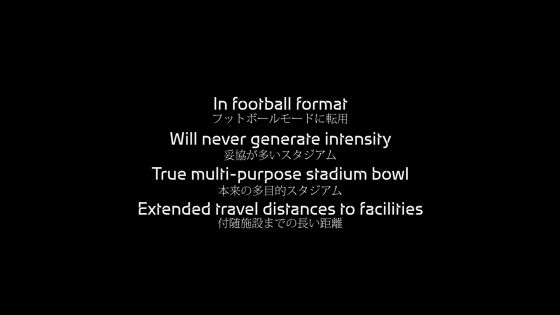
Finally, "I understand that the government wants to advance a new process to get a lower price, but you do not have to commit unnecessary risks to the design, and those who maintain the current design will be able to use taxpayers' money The design developed over the past two years is unique as well as a compact and efficient design for this special place in Tokyo The current design is based on the experience we have at other Olympic stadiums All the things I have done are gathered together, and by using this knowledge and experience, Japan will be able to produce a stadium suitable for being called the national stadium for the first time, "the presentation has ended.
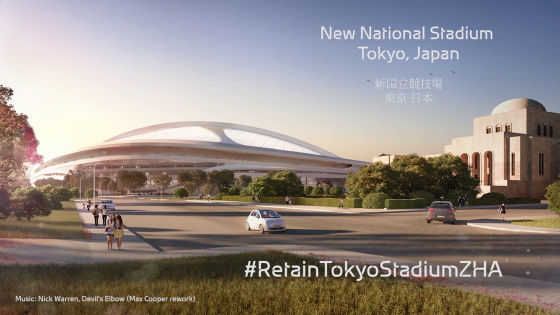
Related Posts:
