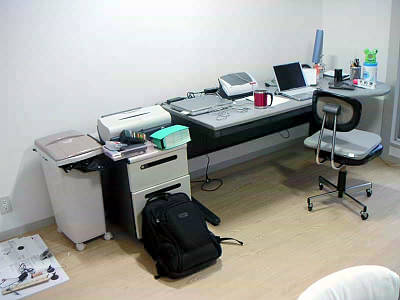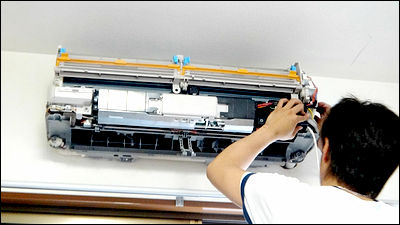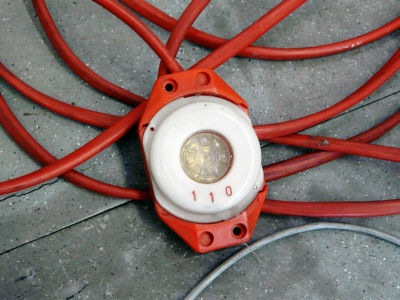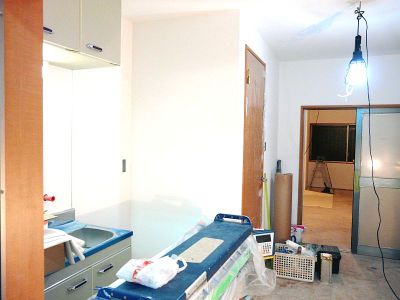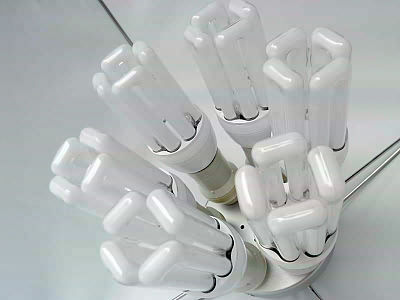A story till you move the office of GIGAZINE from the first floor to the fourth floor
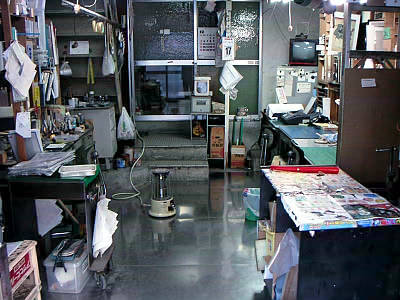
The above picture was taken in December 2004.
From the office in this state (or office) until the end of June 2006 GIGAZINE was updated every day. Where I was sitting is the seat on the left back. This is a president desk, is not it? Also, when I look closely at the desk where the clerk of the right side sits, I put black phone and something. I can see the fierce work in my eyes. The previous era is also a nice place.
Everyday I updated GIGAZINE from such a place, but indeed it will be affected morale of employees if it is this bad environment, before that it is bad for mental health as well. I decided to relocate the office to the fourth floor where I was free because "Good work is from a good environment". In that case, I decided to renovate the Japanese style room on the 4th floor to Western style.
So, here is the story of finding a remodel, reforming, and how GIGAZINE 's office is now.
· Friday, May 26, 2006
I have worked in this evil environment for the past year, but it is no longer a limit. Considering that the number of employees will also increase in the future, in this work environment today, I can lose my sense of work. I have to manage somehow ....
That's why we plan to move to the 4th floor
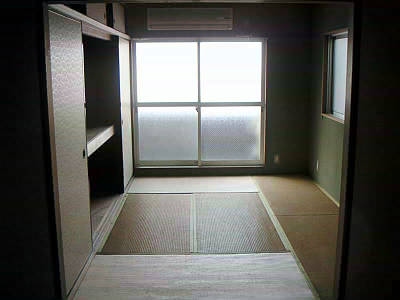
It will be a part of the room by shattering this closet and expanding the room. Please note that all other floors on the 4th floor are Western style.
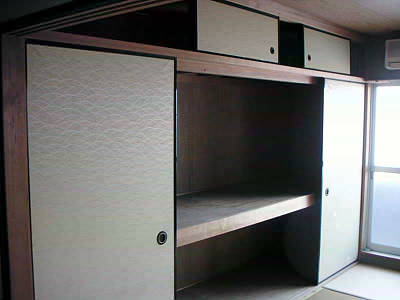
The other side. I will change all the wallpaper. This color is bad in Western style room. No, a Japanese-style office may be nice, but that's not the direction of none.
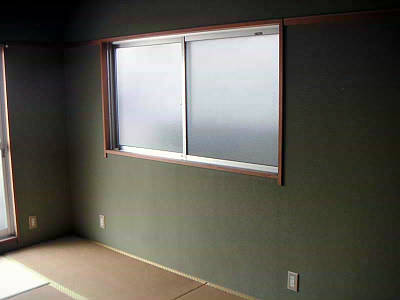
The problem is this step. It will be left to leave, as the price will be higher as you solve it. Instead, make this sliding door proper and make sure that air conditioning and heating do not run away.
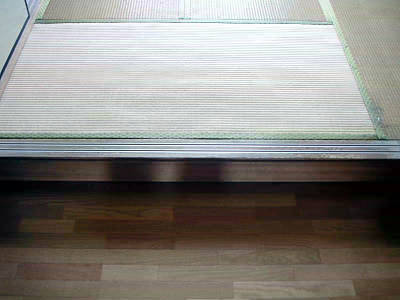
That's why I decided to pick up the place near the local with a remodeling company using Google. By making full use of renovation bulk estimation service, we decided to estimate 4 companies for the time being. Here is what I referred to as preliminary knowledge.
Yahoo! Real Estate - Renovation Anything Q & A
http://realestate.yahoo.co.jp/docs/qa/
This time it is my goal to make the Japanese style room a Western - style room and to make it the office, so select a supplier who has ever renovated the Japanese - style room to a Western - style room. Because there are disadvantages in specialty by the trader. Because there are various things such as a trader with good roofing and a business with good water circulation.
Also, in addition to those conditions, the four companies selected a wide range from large companies that have big sales and branches nationwide to small number of people. This is because we wanted to know what kind of things a company has already become big.
· Tuesday, May 30, 2006
"A" of the first company came to estimate. Company size is moderate. One salespeople-style man wearing a man's suit is said to be operating this company. After exchanging business cards, I started watching the Japanese room quickly, so I will tell you my hope.
· I want to make a Japanese style room a Western-style room
· Stuff the bran and crush it, this is also part of the room
· Be sure to leave the steps of the doors with existing Western style rooms as they are
· I want to make the flooring flooring
· Change wallpaper and ceiling cross
· I would like to increase the number of outlets as I use it as an office
· Since I would like to finish construction work in June, I hurriedly
· I want the estimate to be as detailed as possible. For example, I would like you to write how much disposal fee will cost properly.
The request that I told you told me is like this. After taking out the measure and measuring the dimensions of the room, turn the tatami and measure the height of the floor below it. Finally, shoot the inside of the room with a digital camera, and it is over. It ends in about 30 minutes.
· May 31 (Wed) 2006
"B" of the second company, place of a small earthquake building level. The man who wore the work clothes in the atmosphere that the person of the work place is indeed what came to the estimate. Telling this request, I looked around the same way as the other day, after taking a picture with a digital camera, I asked, turning over tatami like this.
"Although it seems to increase the number of outlets, is it better to take the power supply separately?"
In short, if it were to increase to the desired number here, there seems to be a possibility that the voltage will be insufficient. So, if you look at the switchboard, you can add two more wires, so let's decide to increase one more in the meantime. As a precaution, investigate the switchboards etc. on each floor. Examining the current usage etc, it is probably enough for one. It finishes in about 45 minutes.
· June 1, 2006 (Thursday)
"C" of the third company, here also the scale is small. A man wearing glasses comes up. After exchanging business cards, I will inform you of this request, measure each part with a major, shoot with a digital camera, and start investigating the electricity related just like the other day. However, the part to see is orders of magnitude more than two people ever. Naturally, there are many contents to ask here. In the case of breaking the part of the ceiling and breaking the part of the push in and making it an extended line of the room, the thickness of the wall is required only for the outlet, so actually it should be about this size, Tatami's If it matches the height of the floor underneath, you will also want to scrape the threshold, but if you pull the wire from the switchboard, you will have to open a hole for inspection, etc Such. In addition, the position of the lighting on the ceiling also "lines widens the room, so the position in the center will change as well" and the dialogue comes up considering the result after actual construction. It took me an hour. I am tired, weeping.
· Friday, June 2, 2006
Last is a huge remodeling company "D" with branch offices throughout the country. A businessman-style man wearing a suit is coming along with a young woman with a similar suit. After exchanging business cards, when we communicate this request, the male begins measuring with major. Female people are responsible for taking notes on the numbers read by men and by men. Astound at shooting after doing various with turning tatami mats. It is not a digital camera, it is a cell phone camera. When it is removed from the back, the focus is blurred. "Wa, somewhere" and so on. No, this is a bad premonition. It took only 20 minutes to finish and went back in no time.
· Monday, June 5, 2006
Estimates of four companies are available.
Company A: 399,000 yen
Company B: 30, 7650 yen
Company C: 555,600 yen
Company D: 565,680 yen
Company A looks cheap, but looking at the estimate content is missing everything. For example, disposal fee. This time there are many waste materials such as tatami and broken bran and pushing in, so we need estimates for this amount, but that was not there. Also, there is no accounting for wallpaper and lighting. Of course, the electric construction fee is not included. Rejection. The construction period is scheduled for two days. It is insanely fast.
Company B puts out most of the items in the estimate properly, but the material of the flooring and the kind of the wallpaper are the cheapest one. When I look it up, it is a cheap ware that is really super sticky. Because it is troubled with this, recalculating with the material of the level that you want to use brings back to 500,000 yen level as well. Also, when you read it carefully, it says, "In case of actually doing construction, it may be higher than the contents written here". The construction period is scheduled for one week. on hold.
Company C is clearly high. However, when you look at the contents of the estimate, which materials are selected and calculated, it is written in detail, which lighting equipment to use, which flooring material to use, which wallpaper to use I have specified it roughly. Also, the places where the above two companies simply described as "electric construction" are also written separately and are very detailed, such as the addition of electric breakers, the installation of outlets, the transfer of rosettes for lighting and so on. It is a good impression, but it is expensive. The construction period is from 1 week to 10 days. on hold.
D is the highest. I was feeling anxious because I was doing lazy shooting at the preview stage, but I was preoccupying. It is contents of Company B level when I look nervous. Or almost the same. But then why would it be so high? Thinking and compare ... The amount of disposal of waste materials is nearly 100,000 yen. It costs nearly 60,000 yen to dispose of tatami. Is stupid, it is 6000 yen when you see a company C which is cheapest in disposal fee of the first tatami? It is close to 10 times, is not it? Likewise, various disposal related item costs are gradually becoming higher. Well, I guess that took a lot of money in such a difficult place to become a big company. The construction period is one and a half days. Construction work level. By the way, I heard that this is normal speed. Also, it seems that the material will be higher by saying consultation at a later date. I dismiss it because there is no meaning of the estimate.
In this way, it will be Company B or Company C. I made a detailed investigation when I came to the preliminary examination and also made quite detailed estimates and decided to decide that the construction would probably not go handy. So we decided to C company.
This is company C.
Mobius Limited Company
http://www.mebius-inc.com/
· Friday, June 9, 2006
While folding this hope further into the contents of the estimate, what part of the cost can be lowered, what work to close downMoebius. result,
· Lighting from 3 to 2
· However, by adjusting the dimmer so that it can be adjusted according to the brightness of ambient light
· In addition, the sound "Gee" is not to be able to become a quiet lighting
· It looks the same as the flooring floor, but it changes to a more durable tile
· Wallpaper is sturdy when dirt falls even if it hangs soy sauce etc.
It was decided.
Construction schedule is like this.
○ Saturday, June 17 (Saturday):
Neighborhood greetings (preparation before construction)
○ Tuesday, June 20:
Curing, disassembling, ceiling / wall arrangement (carpentry work 1)
Ceiling inspection port (carpentry work 2)
Earth leakage B expansion, AC wire lead-in (electrical work)
Screen door / sliding door
Lighting fixtures (items brought in)
○ Wednesday, 21st (Wednesday):
Floor / ceiling features, wall features etc (carpentry work 2)
○ June 22 (Thu):
Floor / ceiling features, wall features etc (carpentry work 2)
○ Friday, June 23:
Preparation day
○ Saturday, June 24:
Painting (interior work)
Floor material · Cross (goods brought in)
○ Monday, June 26:
Lighting / SW installation (electrical work)
Cross-floor material, screen door / sliding door (interior work)
○ Tuesday, June 27:
Preparation day
So, what kind of renovation work was actually done, what happened to the office of GIGAZINE in the end,The rest is tomorrow.
Related Posts:
in Column, Posted by darkhorse_log
