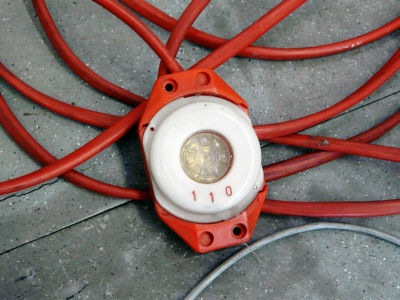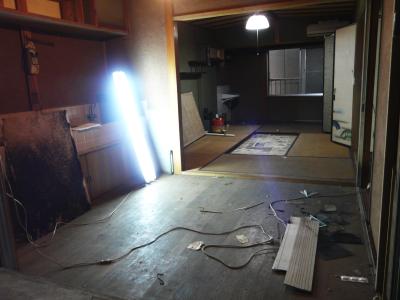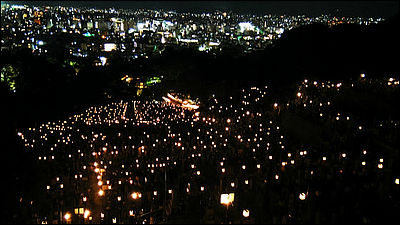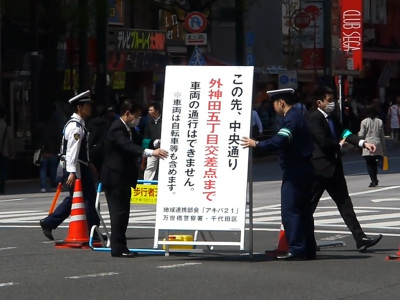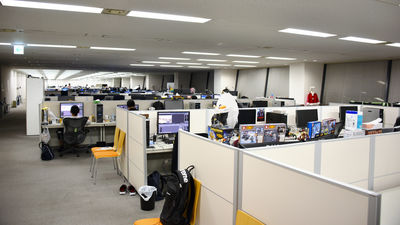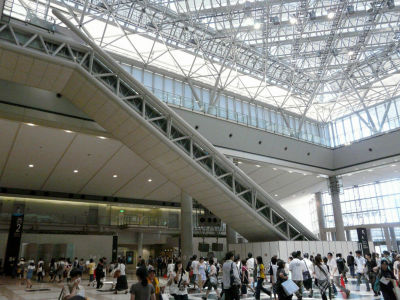The symbol of Akihabara which is rebuilt due to aging "Radio Hall" I have seen the 8th floor of phantom
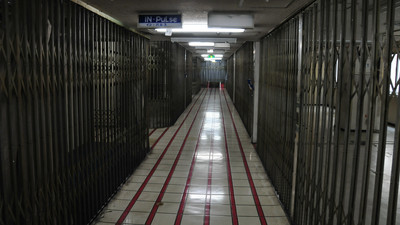
In front of the station in Akihabara "Akihabara Radio HallIt became temporary closure on 14th August due to aging.


Just before that, from August 12th to 14th "Radio Kaikan Great Banquet festival"Was held. In this event, there were also many people who came to be able to enter the space on the 8th floor where it was not possible to enter normally until now.


Each store which had already entered has been relocated to a new radio hall. Families were held in the old store space on the first floor.
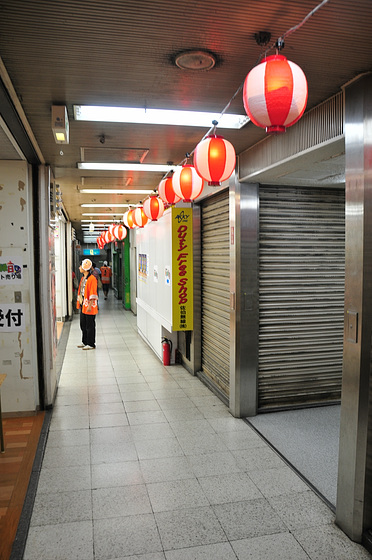
The main purpose of this time is the observation of the 8th floor which has not been open all the time usually.
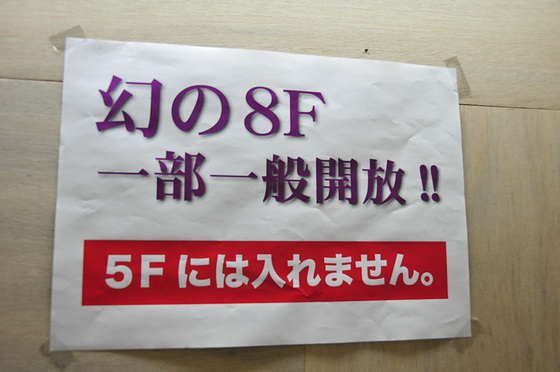
Located on the 8th floor is Radio Hall Hall and Radio Hall Office.
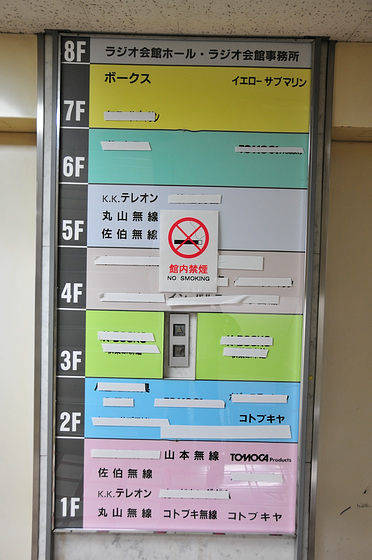
So it came up to the 8th floor.
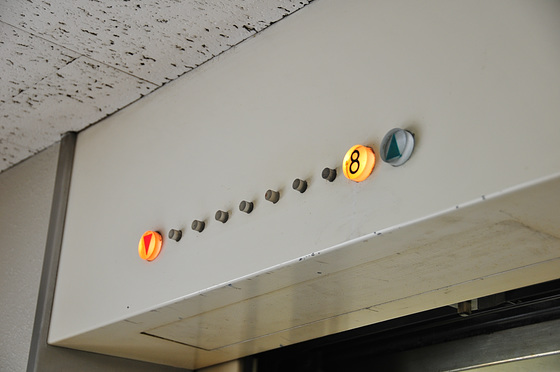
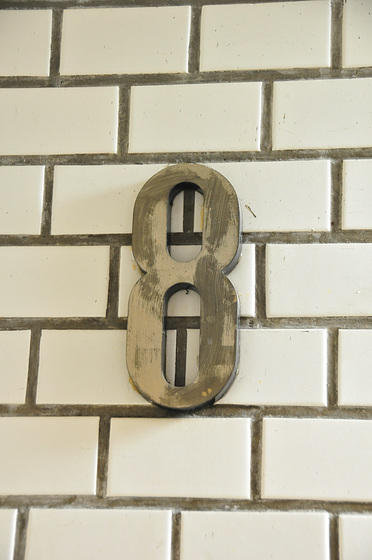
The signboard saying "Please do not enter other people than stakeholders" was turned sideways, so that it was possible to enter.
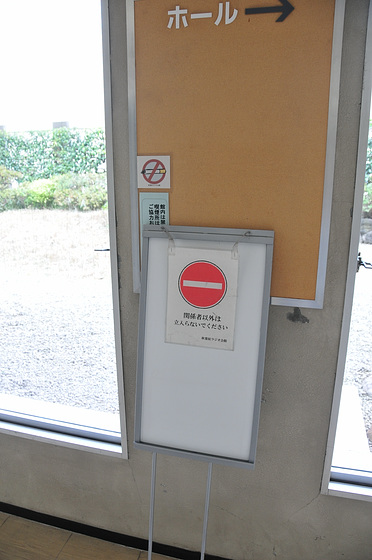
It is the garden that first jumped into my eyes. There was such a thing .....
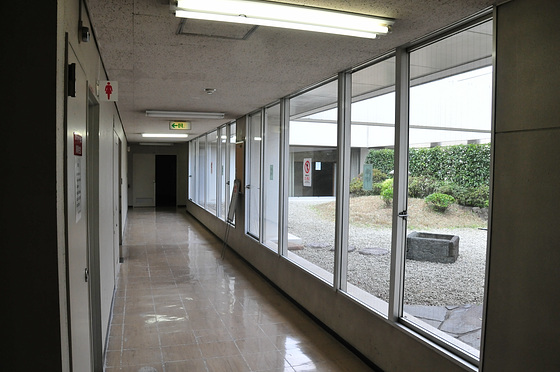
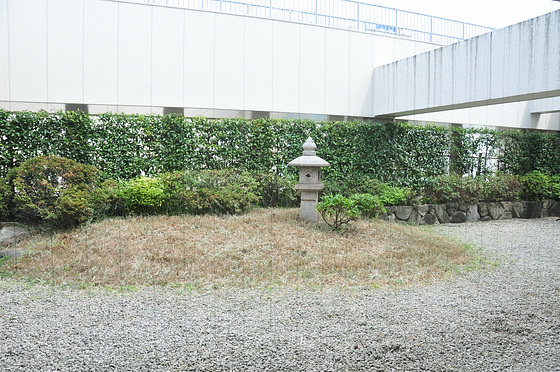
This place was the office of Akihabara Radio Kaikan Co., Ltd., Seishin Shobo, Limited company Shichijo Kosan.
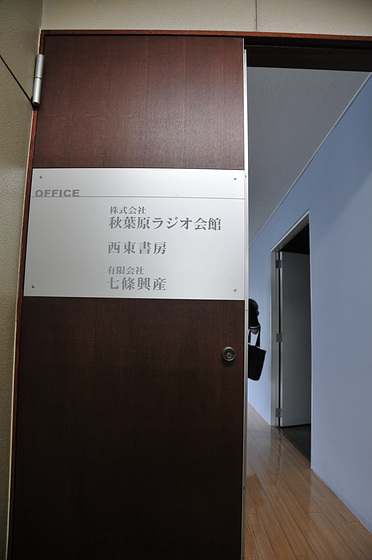
Half is flooring, half is carpet and I understand what kind of office it was.
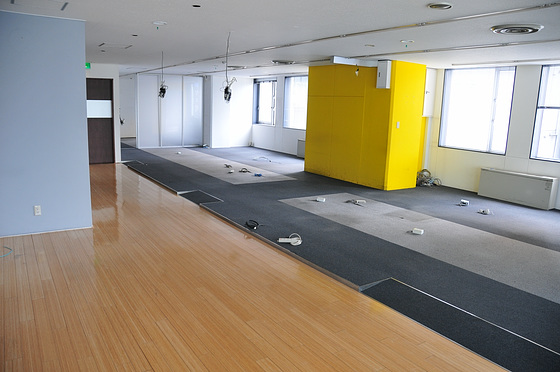
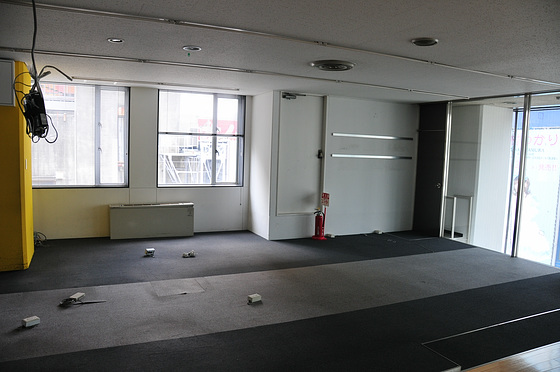
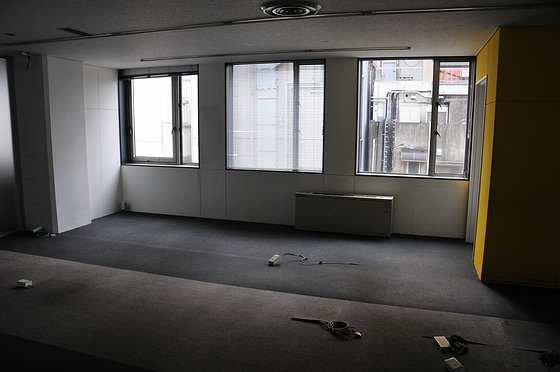
Plain ......
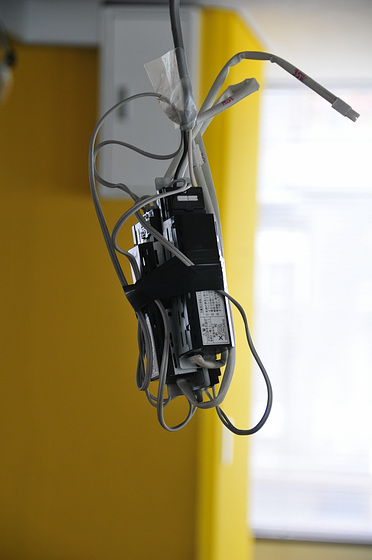
Large amounts of cables left behind.
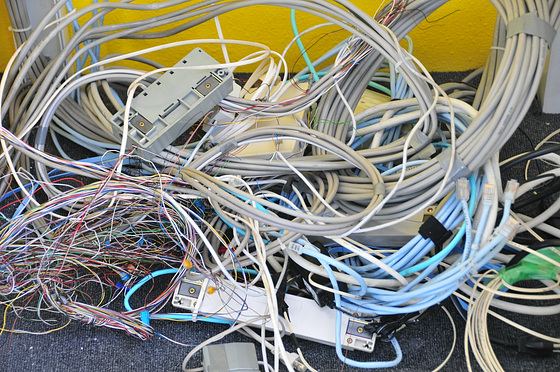
In the corner of the room there is a ladder descending to the lower floor.
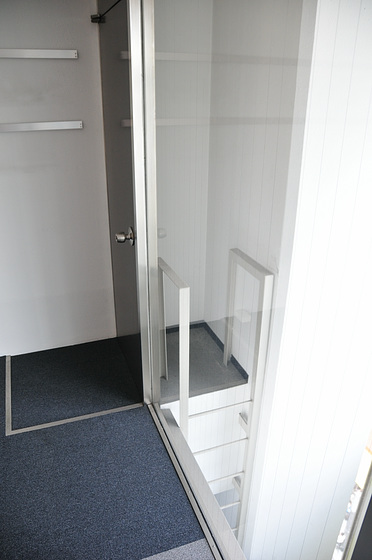
You can see the gamers well from the window of this office.
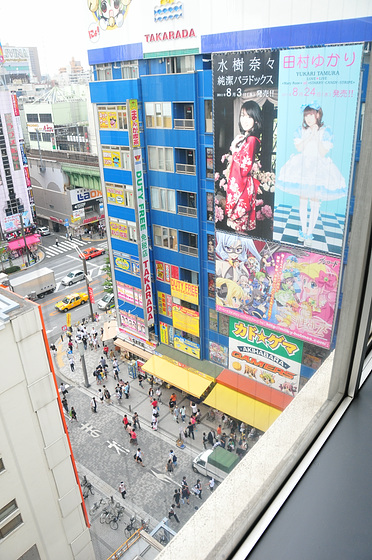
I found a space delimited by translucent walls.
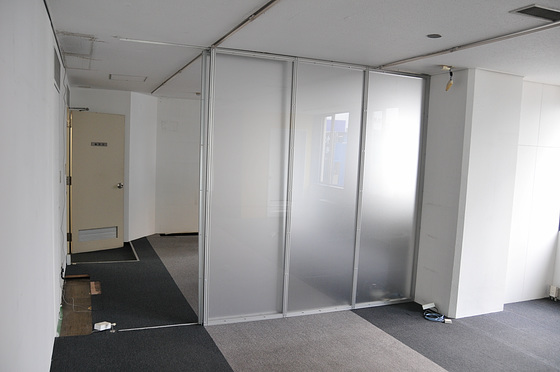
I heard that it was an editing room here, so it was a space of Seishin Shobo.
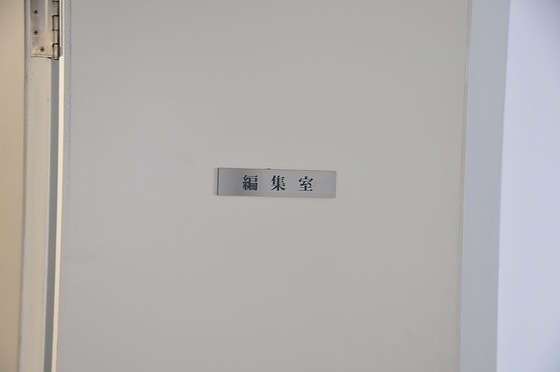
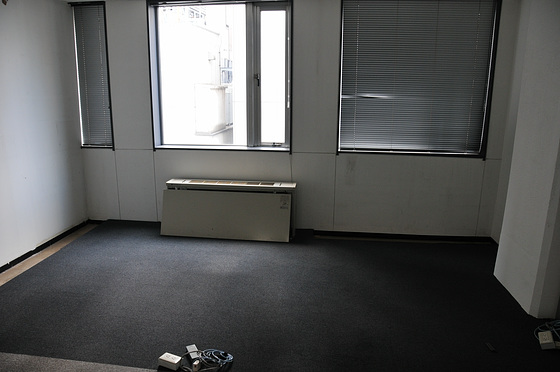
A space like a conference room that was connected to the office.
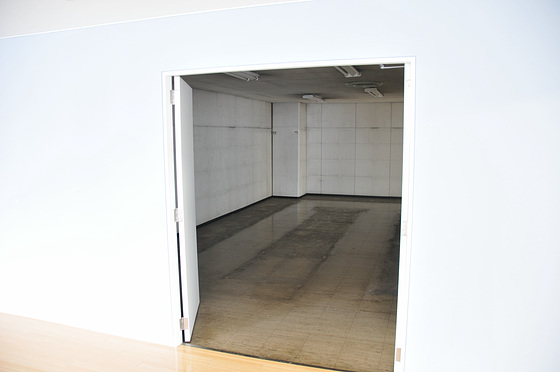
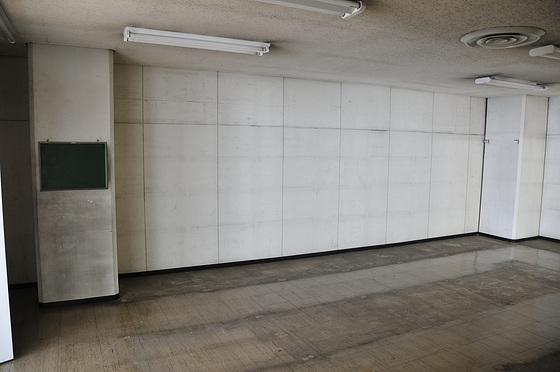
Next to the office is a drawing room.
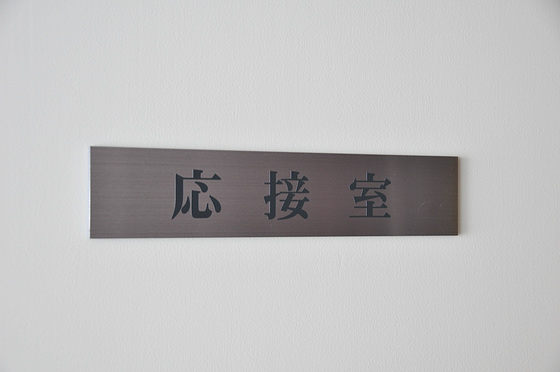
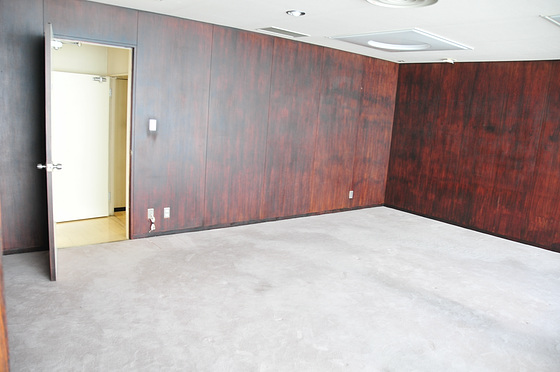
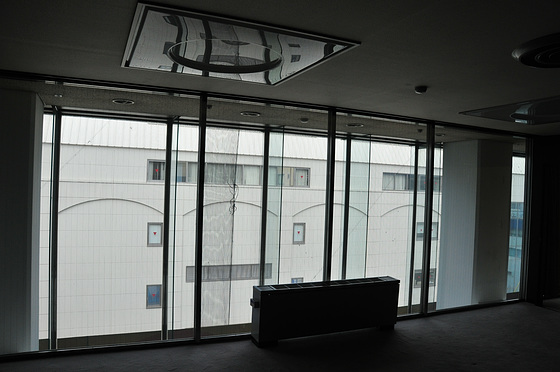
Tables and chairs have already been carried away, so there is not much reception room feeling. The door visible on the right is connected to the corridor, the front side of this picture is connected to the office, the left side is connected to the president's office.
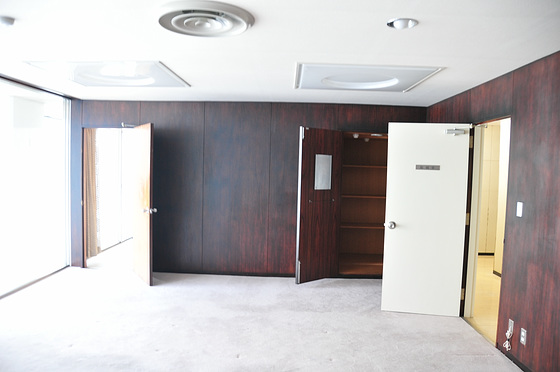
This is the president's office. The entrance on the corridor side is the same as other rooms except the plate.
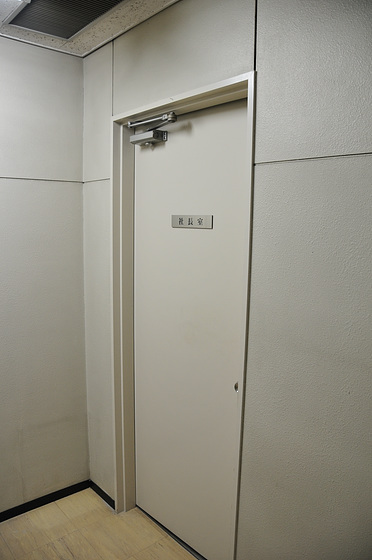
Of course there is nothing here, so I have no idea where I put it.
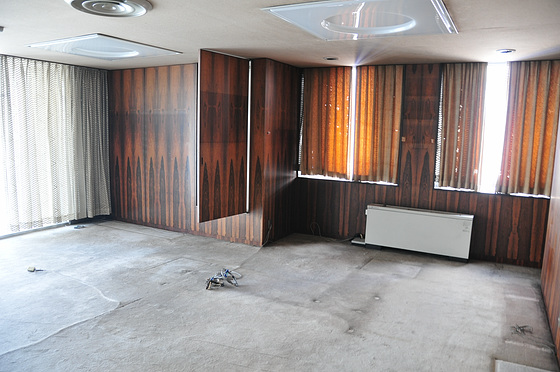
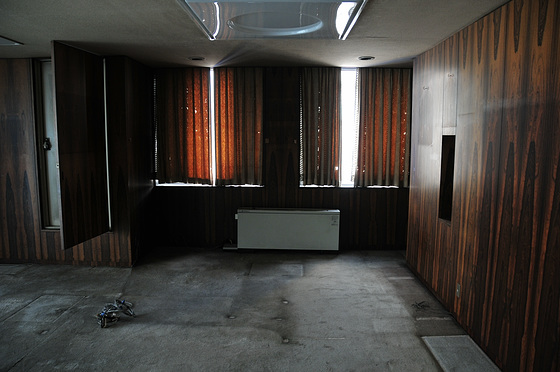
Did you decorate something in this wall space?
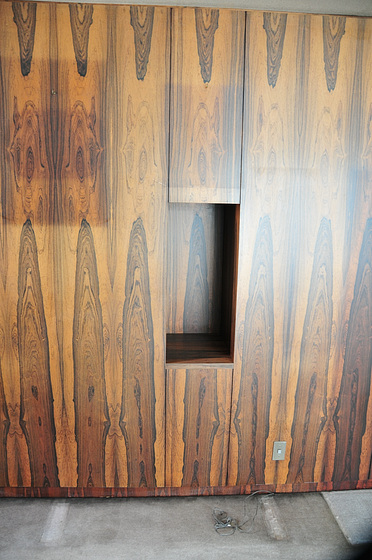
A mysterious space that overhangs greatly in the room.
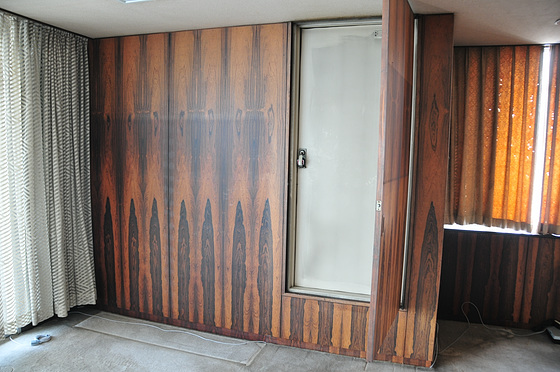
Is there anything safe like it is locked? I thought that it was a space to evacuate outdoors.
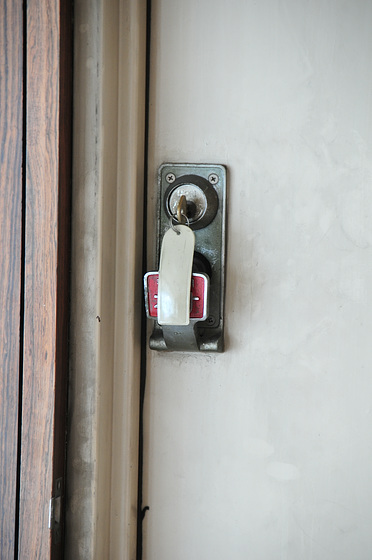
Somehow the old map was put on as it was.
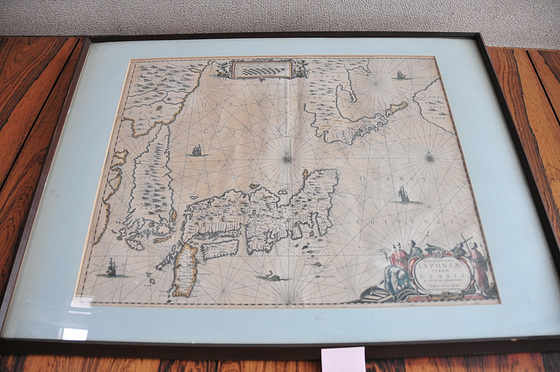
Next is the executive office. It is a feeling that it is one room of ordinary office very much.
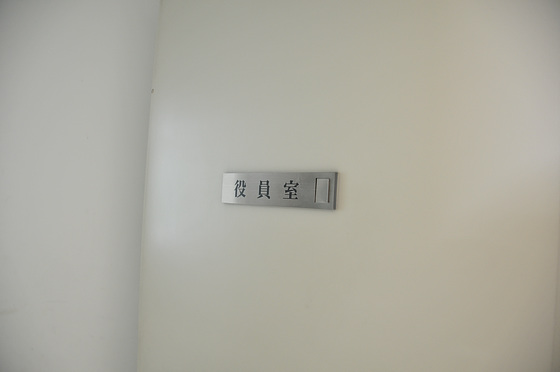
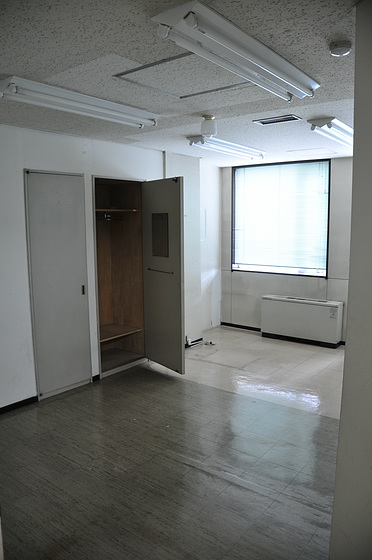
"Radio Hall dedicated room".
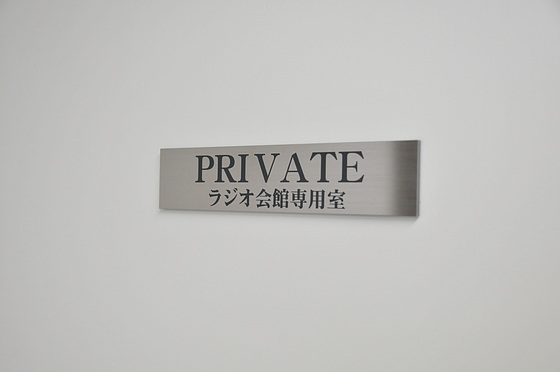
Since it is an office area, outsiders should not come in, but strict digital keys were attached as to whether valuables etc were kept.
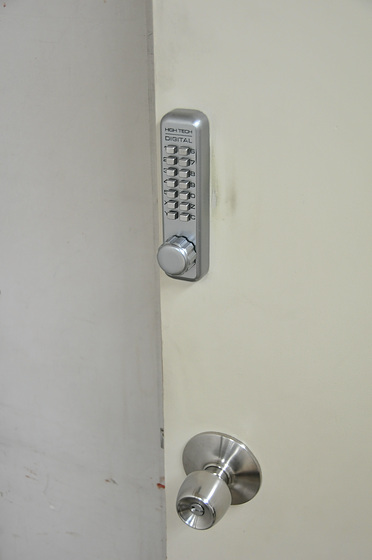
The interior is a Japanese-style room with 8 mats.
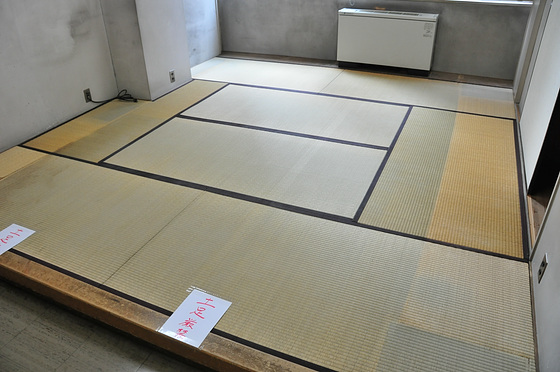
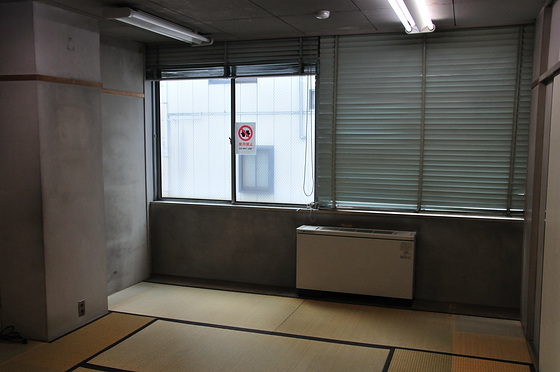
Coco is a conference room.
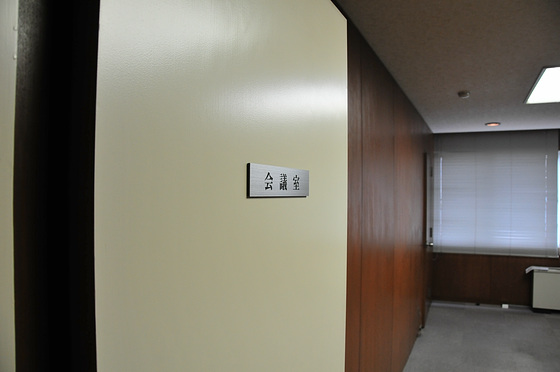
It is a very common conference room with carpet attached.
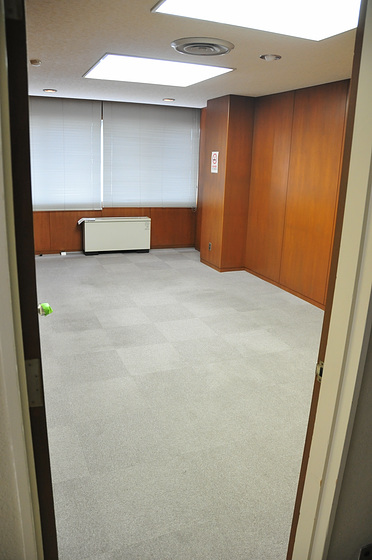
The next is a planning office.
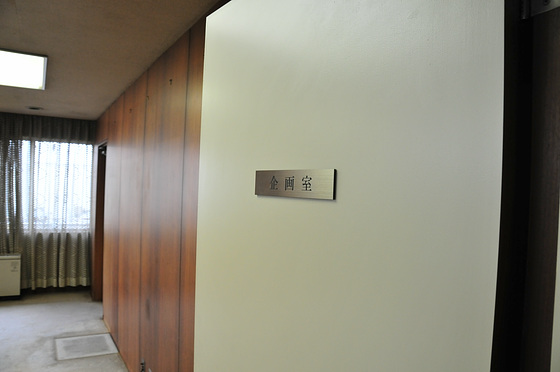
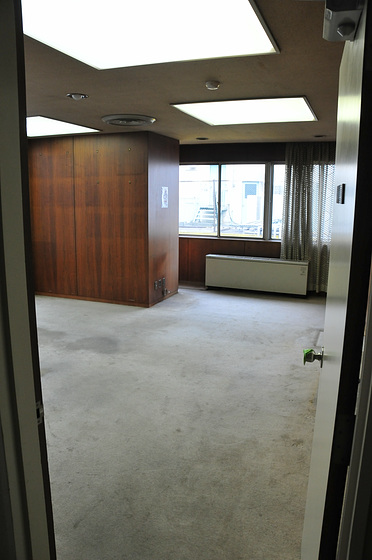
This is also a meeting room style, but it seems a little fresh to be in a place where you can see the garden.
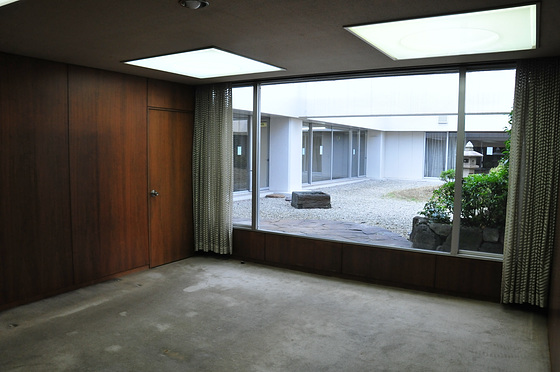
On the wall here is a picture of the nationwide traffic safety movement parade in 1997.
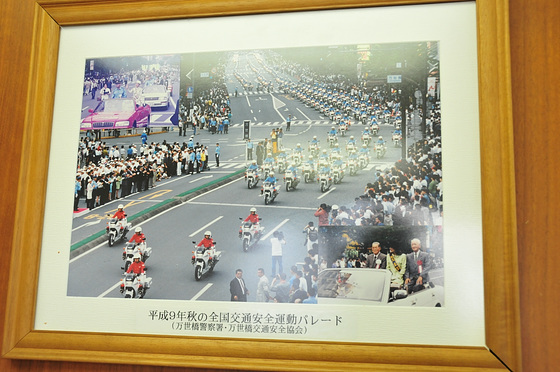
Toilet scented a little Showa, "For gentlemen".
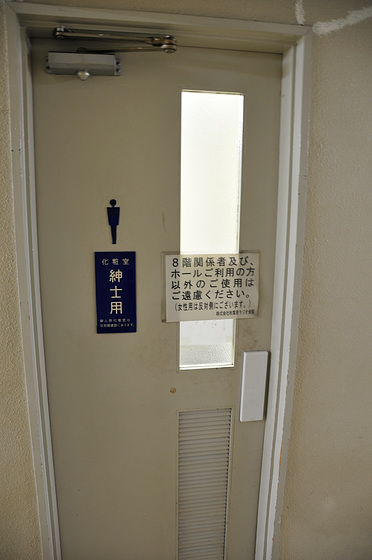
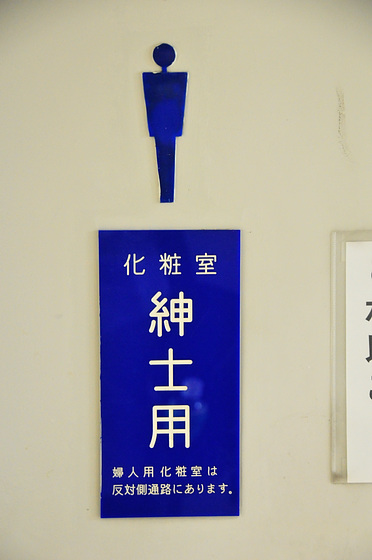
This is for women. Because it is open to the public, a new stick paper called "Use the toilet cleanly ♪" has been added.
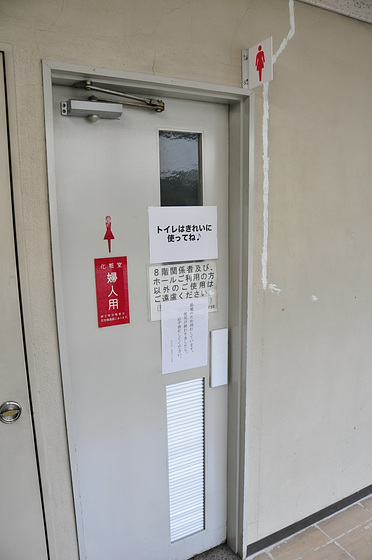
The small hall was really space without anything.
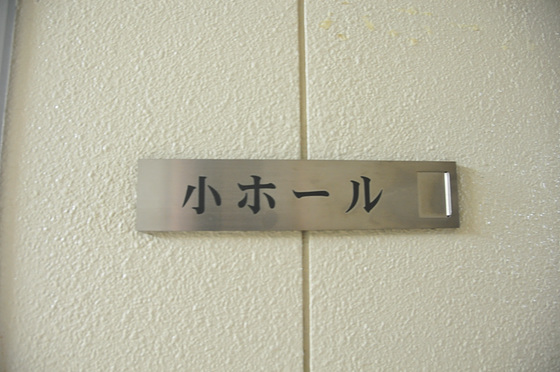
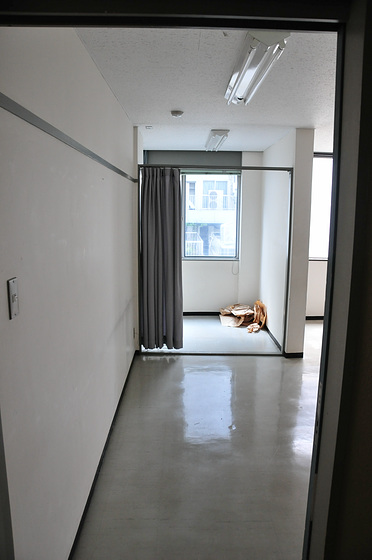
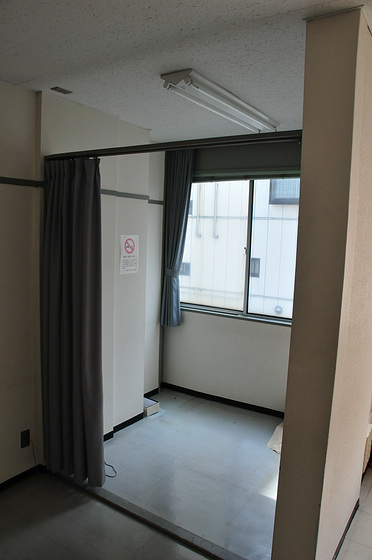
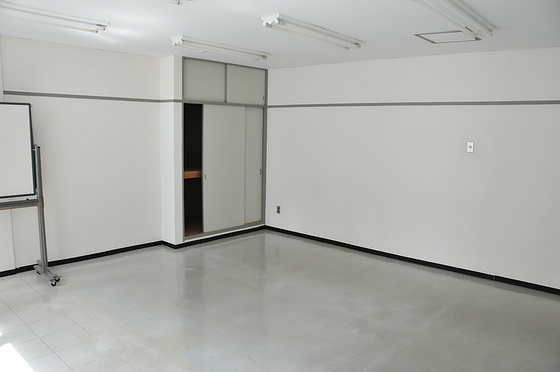
And the radio hall hall.
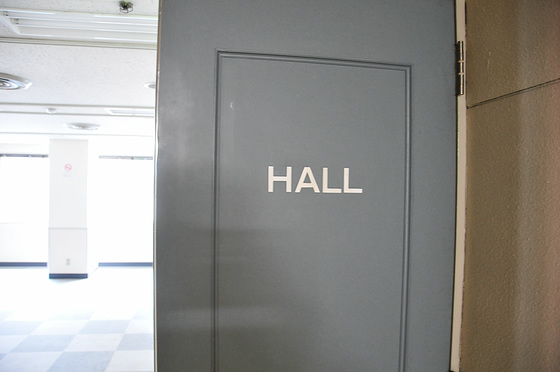
In spite of being a large space, it became a shooting spot by a cosplayer.
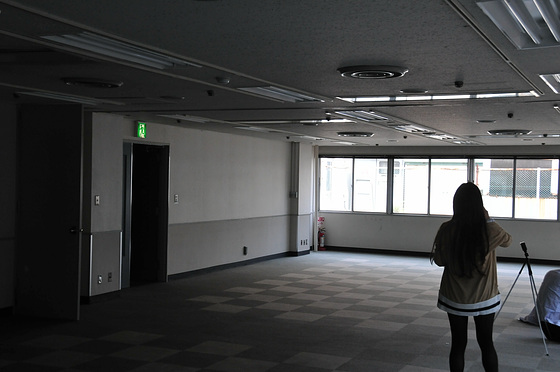
There was still a lot of equipment left in the next room.
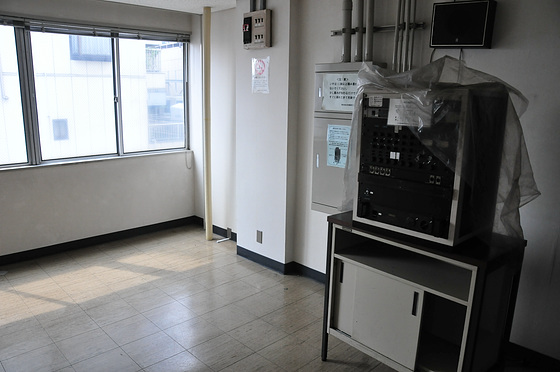
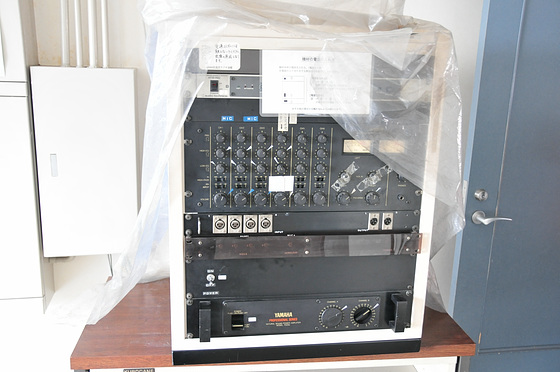
Hot water supply room.
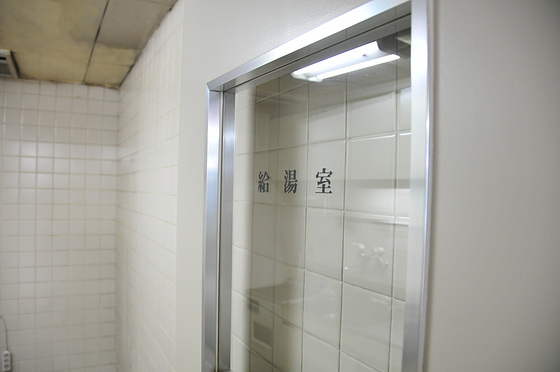
Refrigerators and others have already been removed, and only wait for disassembly.
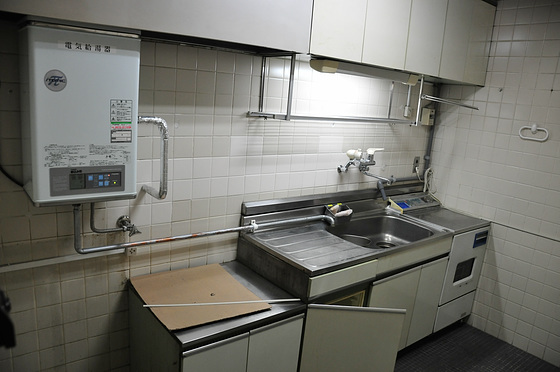
From here we will descend downstairs at the stairs.
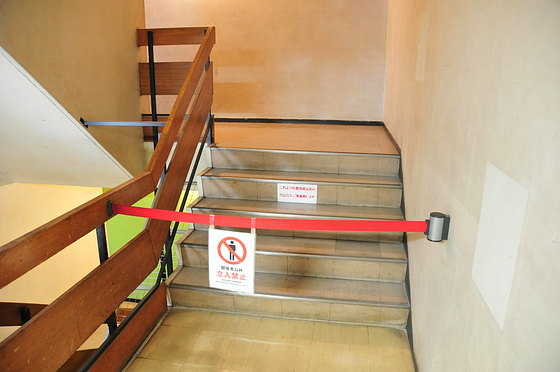
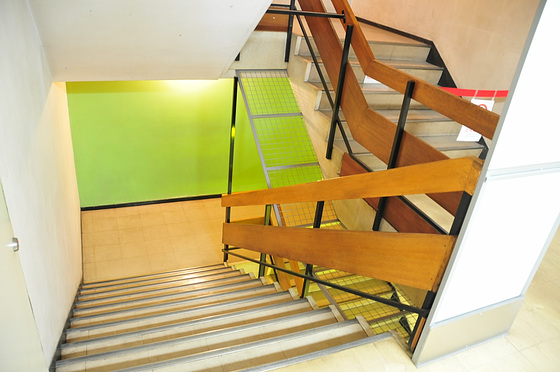
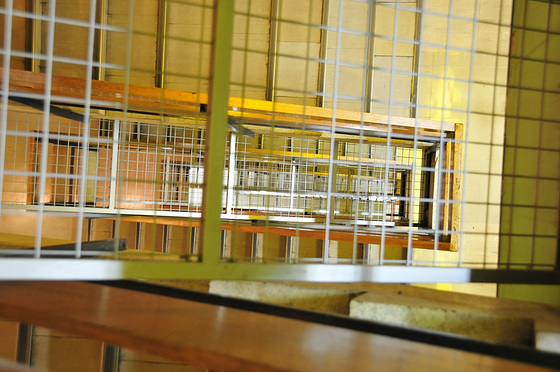
There are two stairs, one is a slightly strange structure with two stairs next to each other like this.
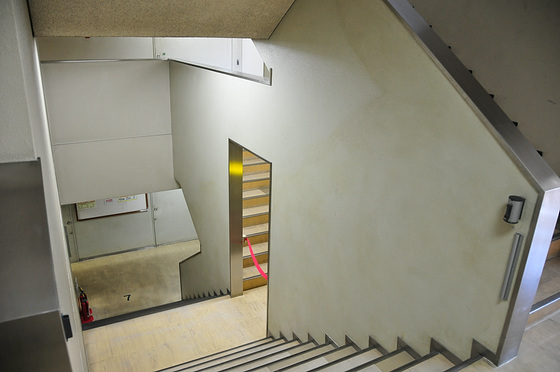
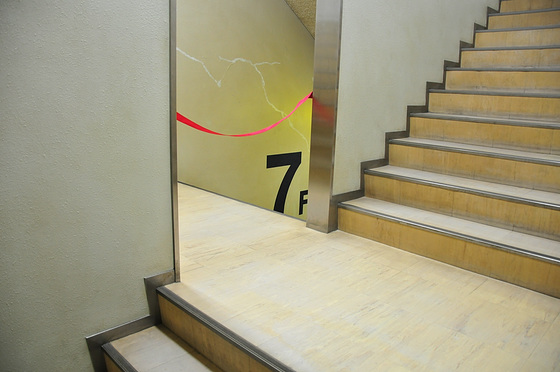
On the 7th floor, the site of Yellow Submarine.
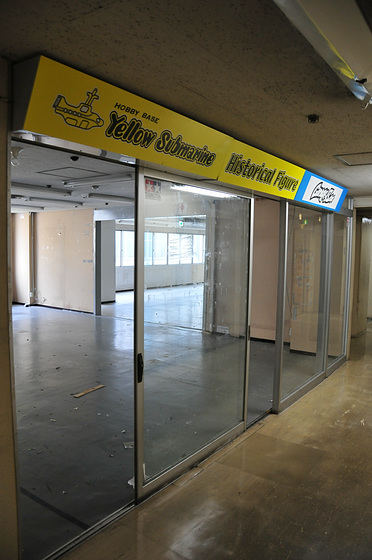
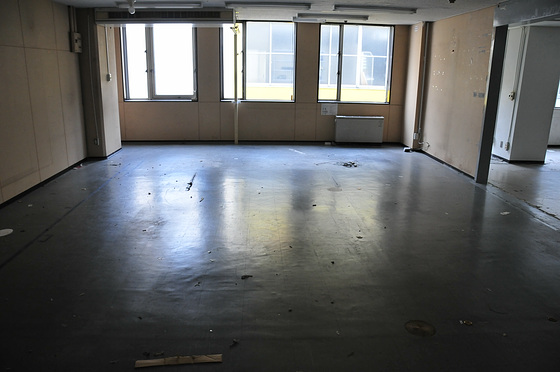
It closed at the end of May, and sales are already taking place in new stores since June.
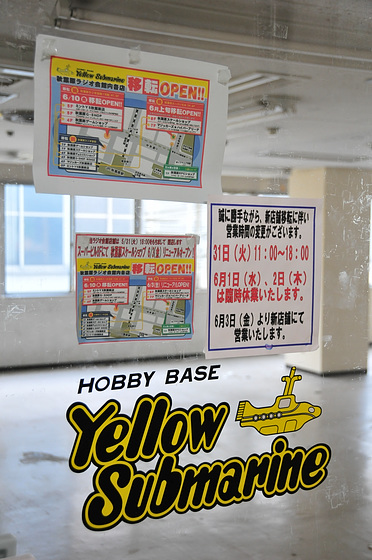
Besides, there were Volks and impulse on the 7th floor.
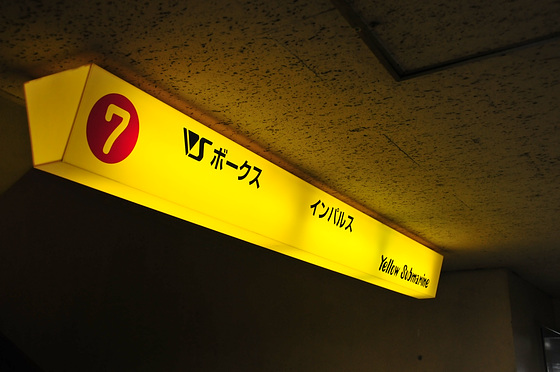
The 6th floor is Tomoka Electric and Volks' floor.
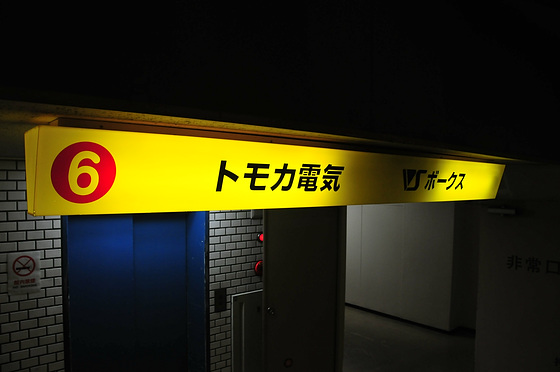
Tomoka Electricity site.
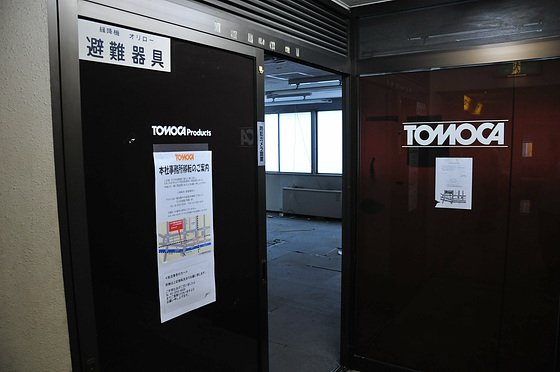
There is still a feeling that "office that we withdrew" anyway.
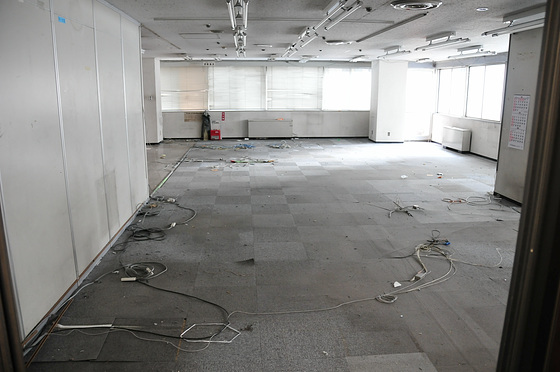
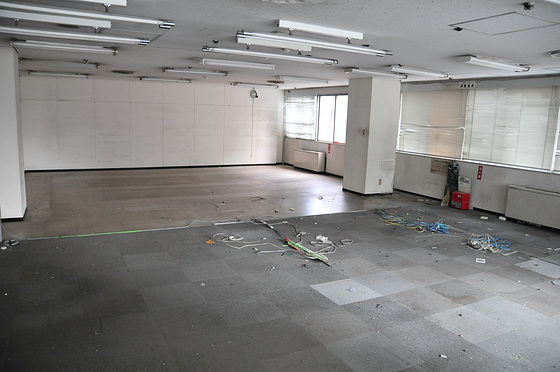
August did not come to this office.
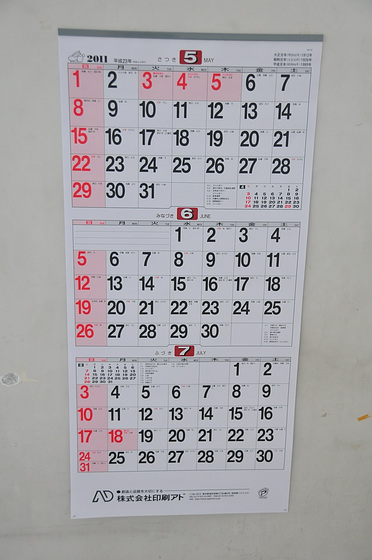
You can see the intersection of Mansei bridge from the window here.
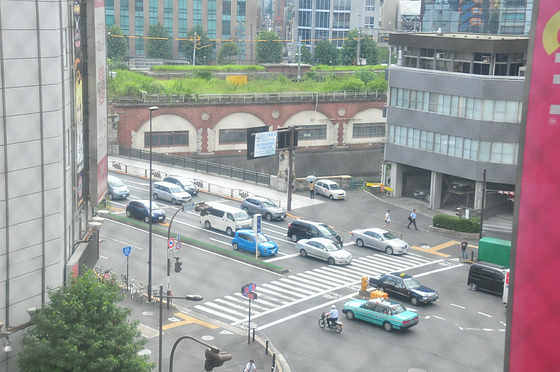
Volks Akihabara Showroom Former Site
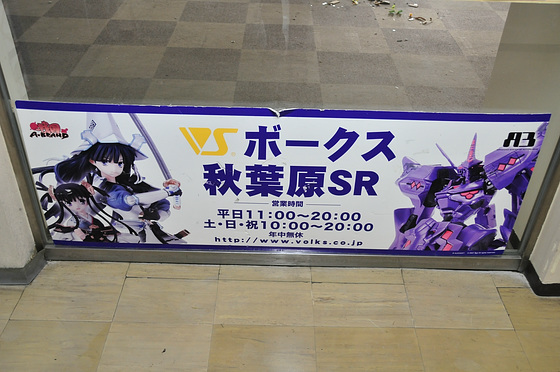
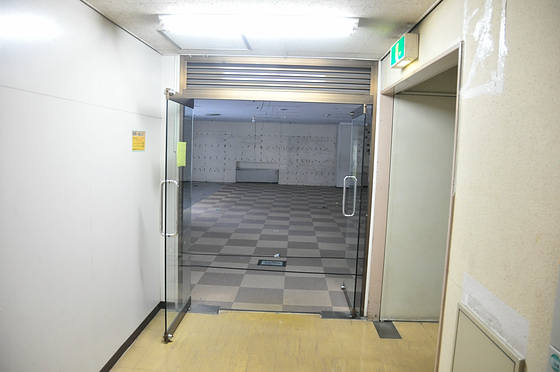
In the past it was banned, but now there is nothing to shoot.
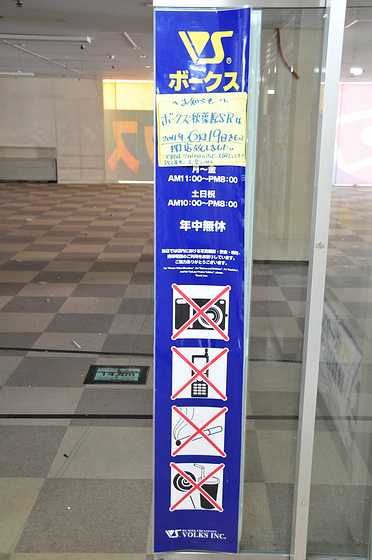
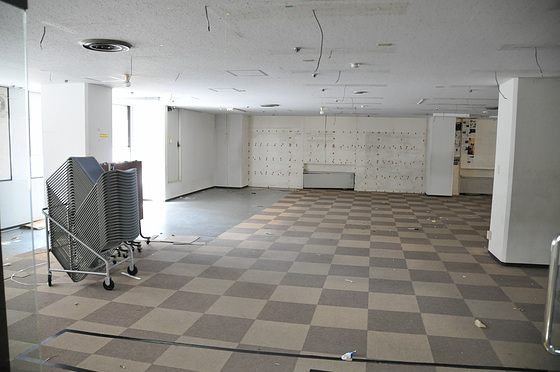
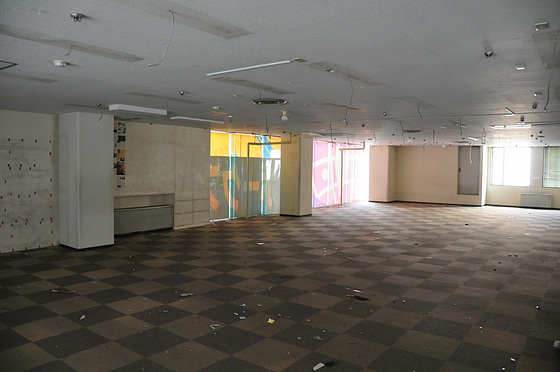
I noticed it was getting down the stairs, except for the part getting down from the 6th floor to the 5th floor, everything was pasted with a checkered metal, and a metal frame was attached from there. Is it preparatory preparation for disassembly?
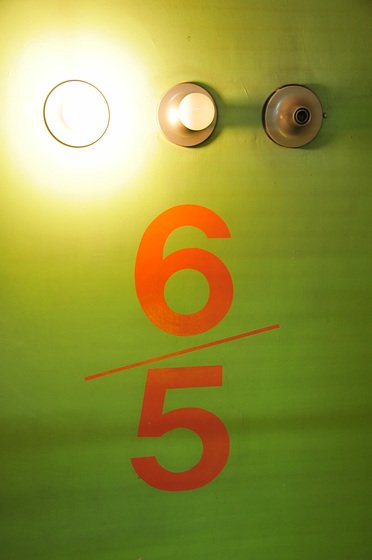
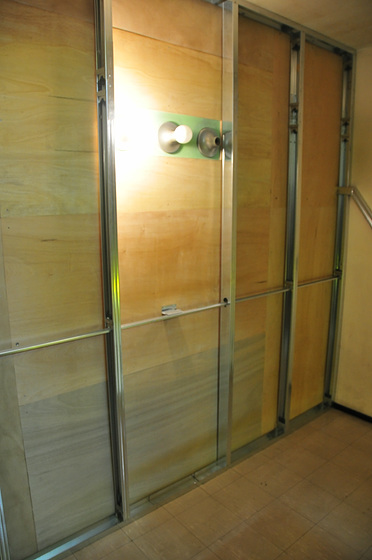
The 5th floor was a stakeholder space this time, and it was not covered by the tour.
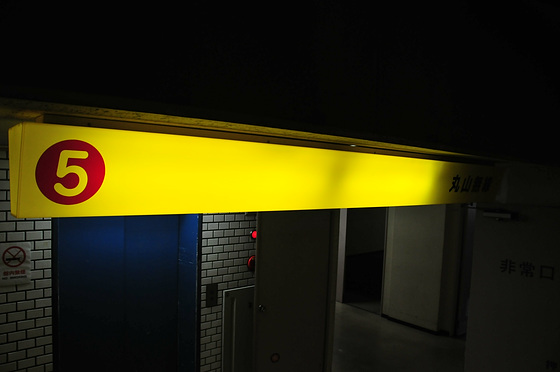
There was a Kaiyodo hobby lobby etc. on the 4th floor.
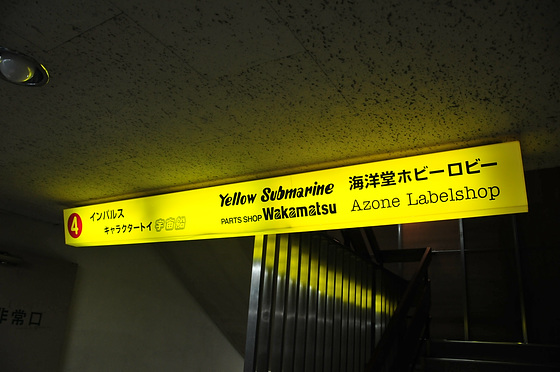
This corner has an unusual atmosphere.
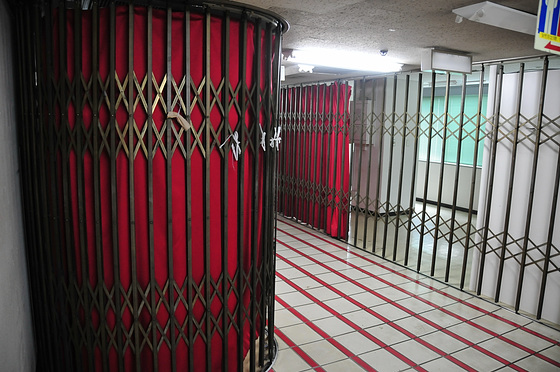
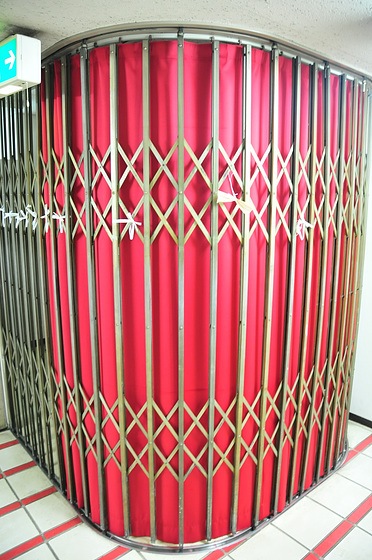
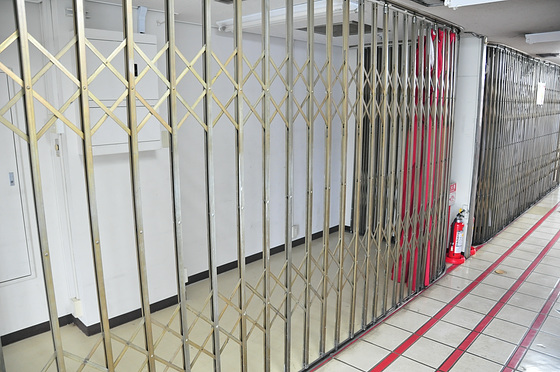
All the floors were surrounded by former shop space with a fence.
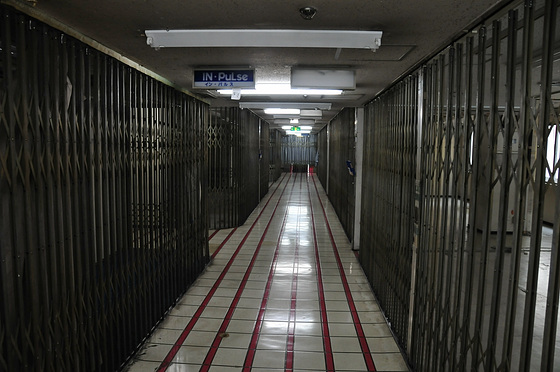
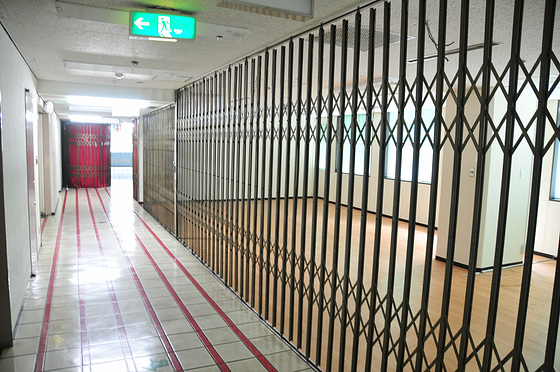
You can go up by the escalator up to the 4th floor, but above the 4th floor you can not rise unless you are a staircase or an elevator.
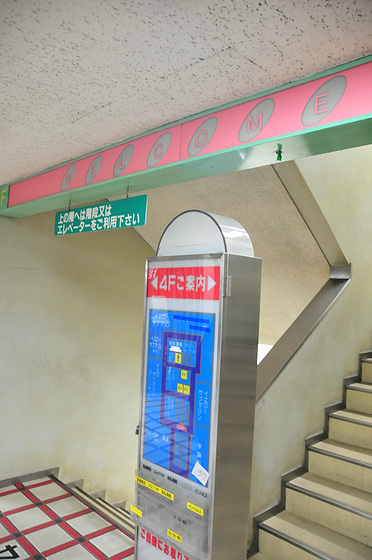
Further down ... ....
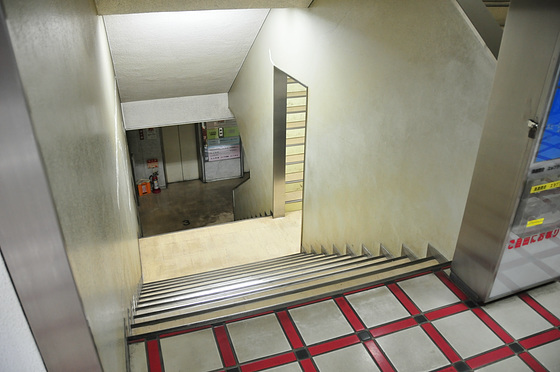
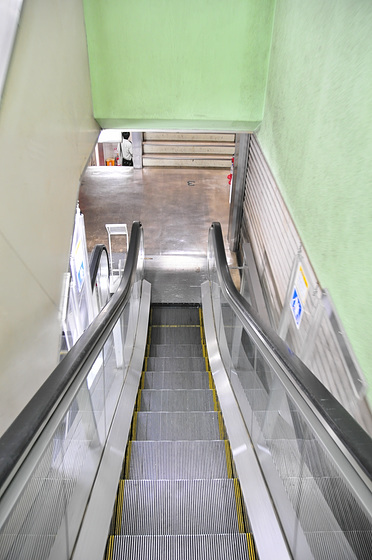
The site of the K - BOOKS on the third floor.
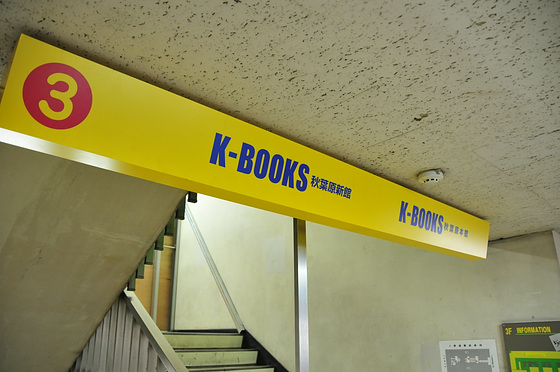
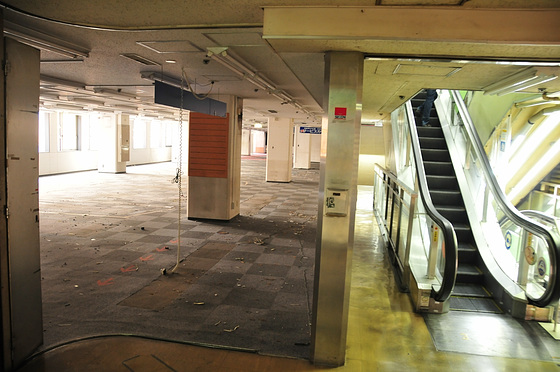
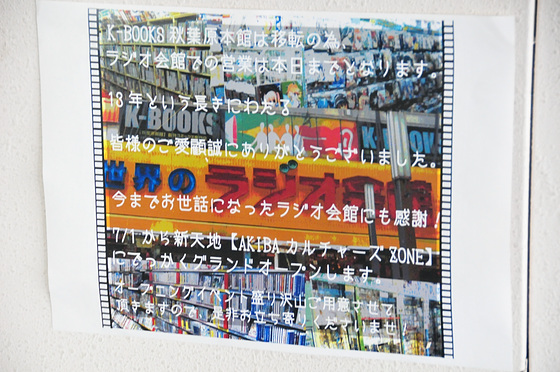
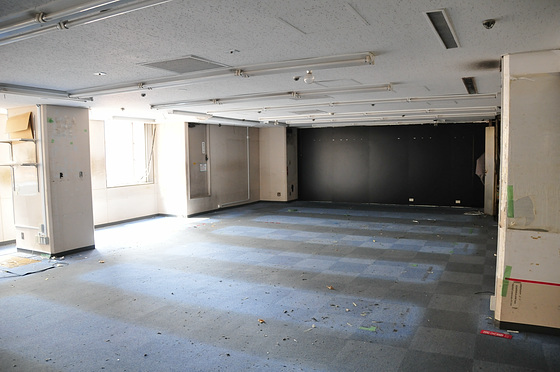
There was a considerably large space since there was a floor by whirling out the depth of the building.
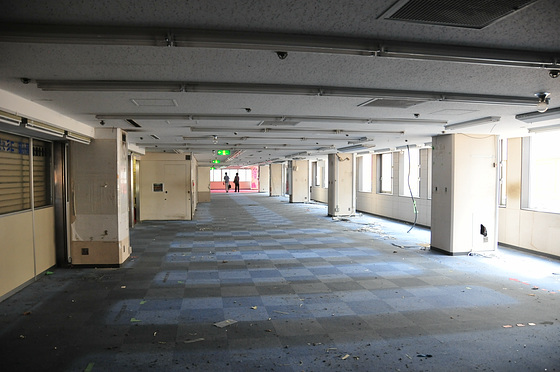
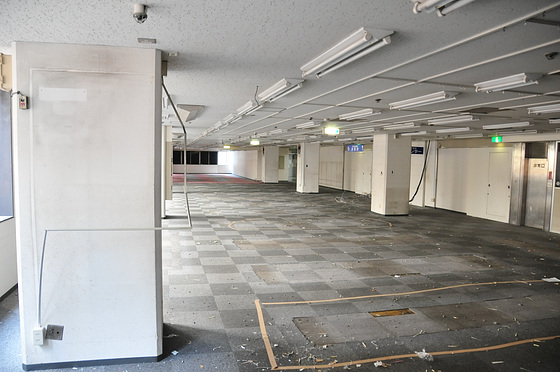
For some reason only Misaka Mikoto posters remained.
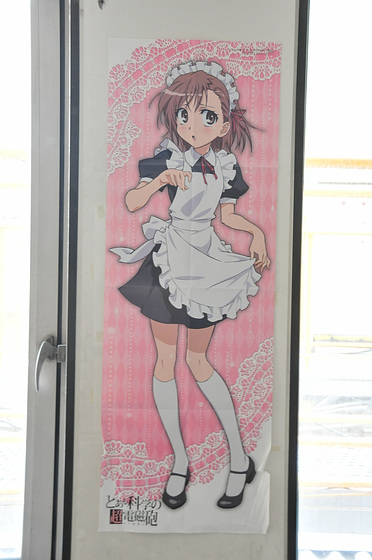
And the second floor. Here goods sales and goodbye! Wall exhibition was done.
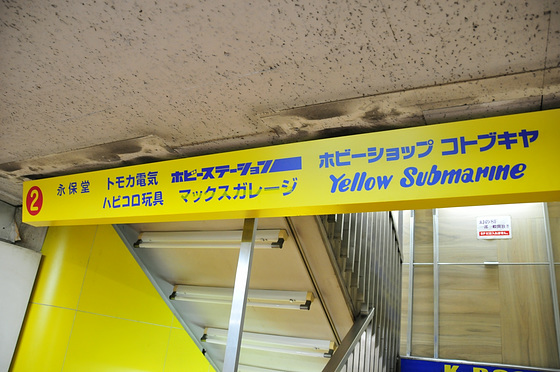
"Sayonara !! Wall" venue. The filling in of the wall itself was finished, it was only exhibition.
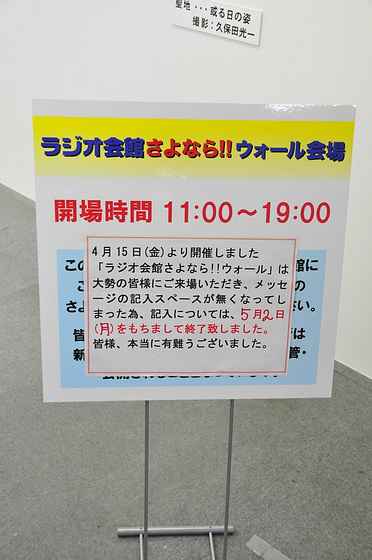
Pictures of the former radio hall as well.
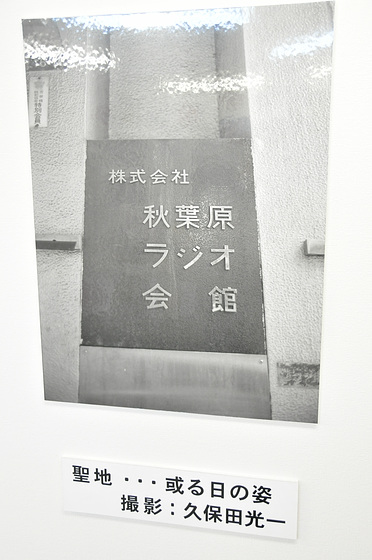
As for the unmanned space that passed earlier, it was once like this people were crowded.
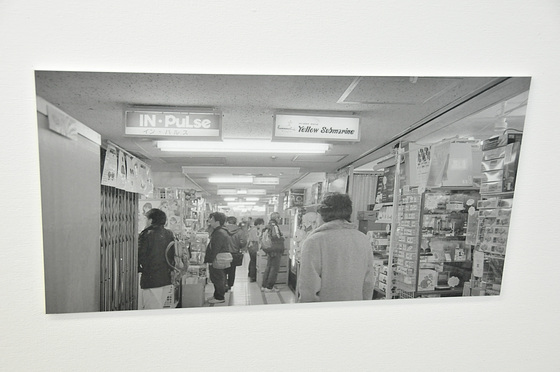
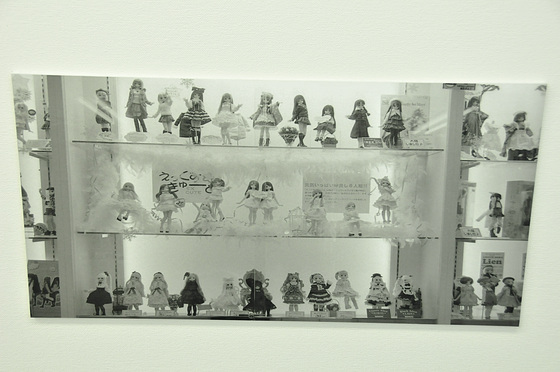
Wall is full of writing.
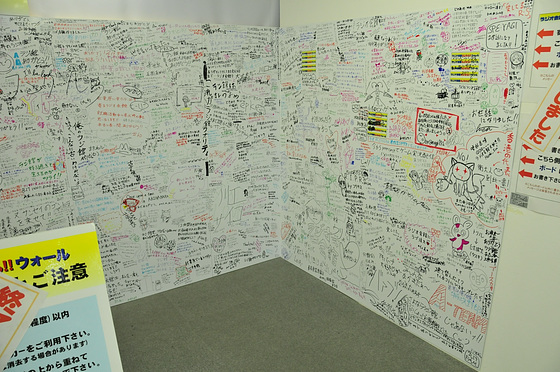
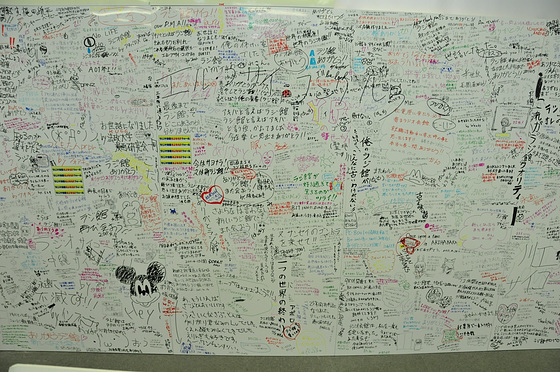
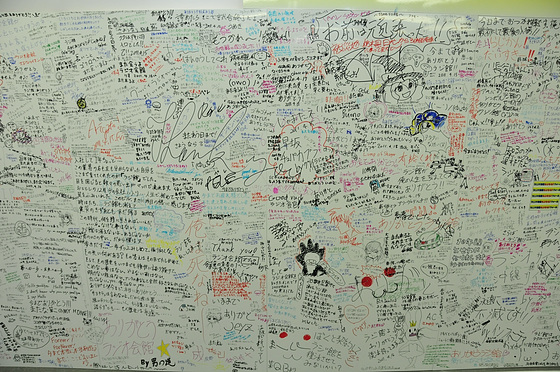
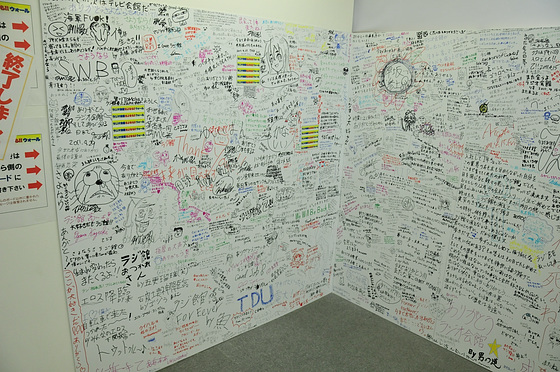
Danbo Donation Box.
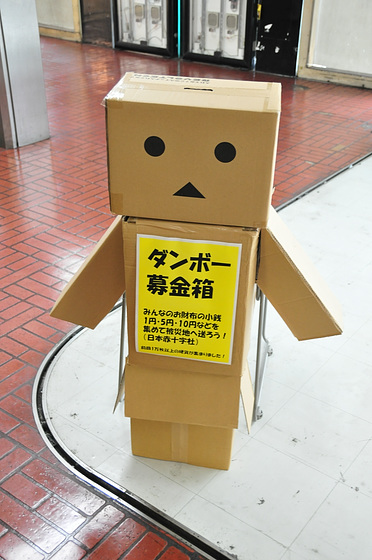
This panel does not work anymore.
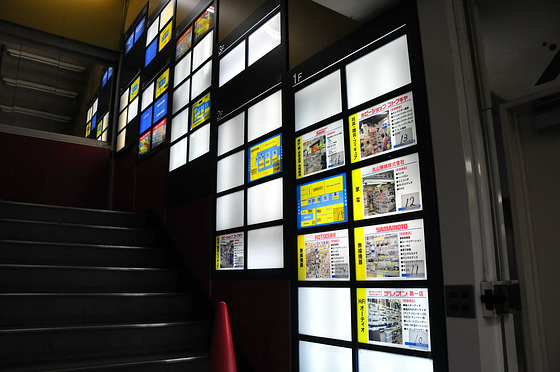
There was a parking lot in the basement.
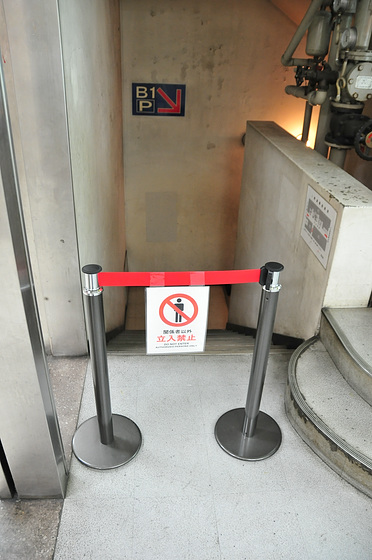
It is a bit disappointing that such a tasteful wall will also be gone.
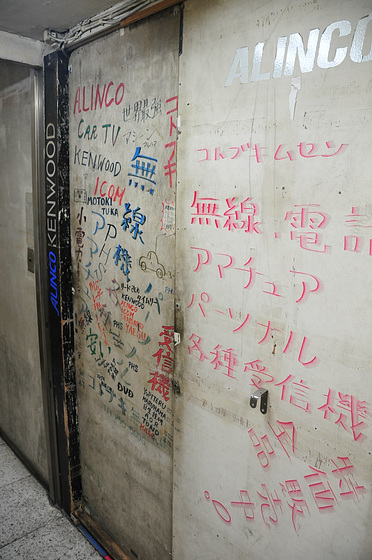
I got K - BOOKS 's teleca with the wages that were held at the venue.
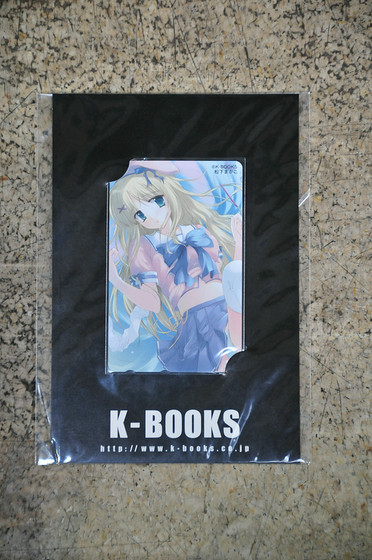
The demolition work will be done from now on, and the new building will be completed around 2014.
Related Posts:
in Coverage, Posted by logc_nt
