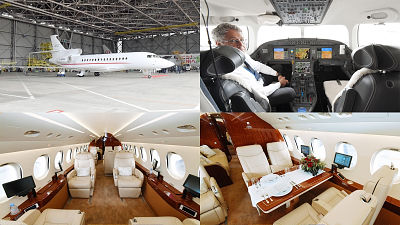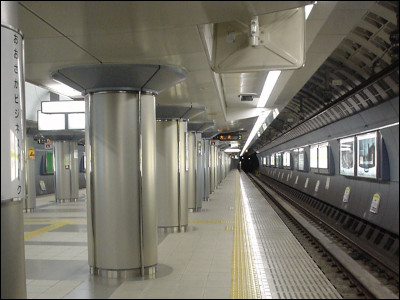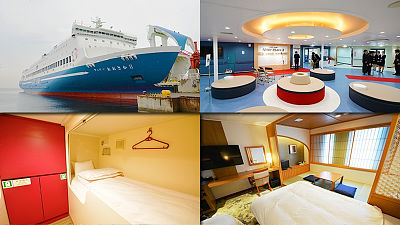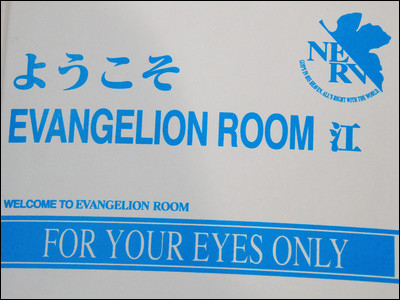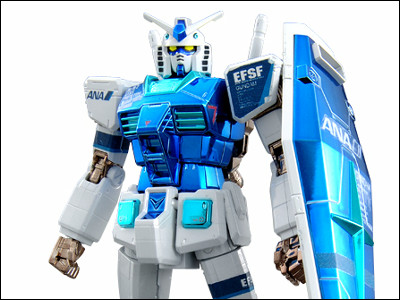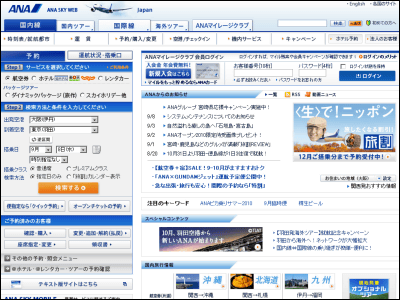Haneda Airport International Terminal Extension started on March 30th, so we have looked forward to the repo
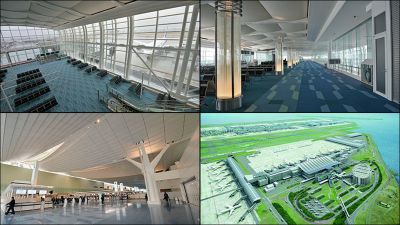
At Tokyo International Airport (Haneda Airport) floating in Tokyo Bay, we will begin to use a newly expanded international passenger terminal from March 30, 2014 (Sunday). Terminals newly constructed as part of the growth strategy to respond to the international air demand in the metropolitan area are expected to invite many foreign customers as the gateway to the Japanese capital. I had the opportunity to show the extended part of such international passenger terminal, so I watched it a lot ahead of time.
(PDF file) About the service start date of Tokyo International Airport International Passenger Terminal Expansion Department
http://www.haneda-airport.jp/inter/info/N0000085/201402251600.pdf
Here is a new full picture of Haneda Airport including the extension section. The airplane is parked in the left part of the imageDeparture Concourse Area, A connection part connecting concourse with conventional building andDeparture Lobby Area. A solar panel is installed on the ceiling of the concourse area, and the terminal has a mega solar scale (1000 kilowatts in total) generating capacity.
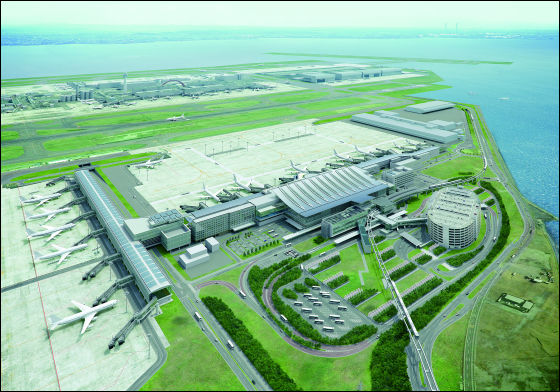
◆ departure lobby area
It is the departure lobby area of the brand new international Terminal 2 extension. All floor and wall are shiny.
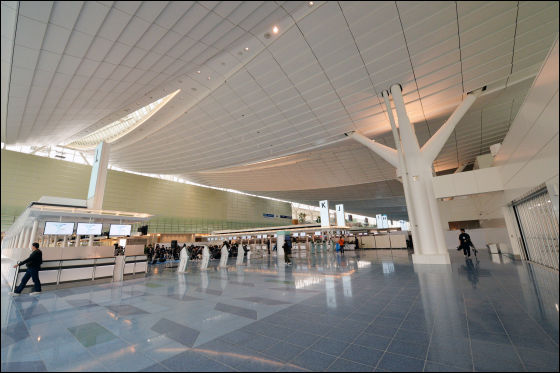
As a result of the expansion, the check-in counter has increased from the conventional 4 island · 96 position to the 6 island · 144 position.
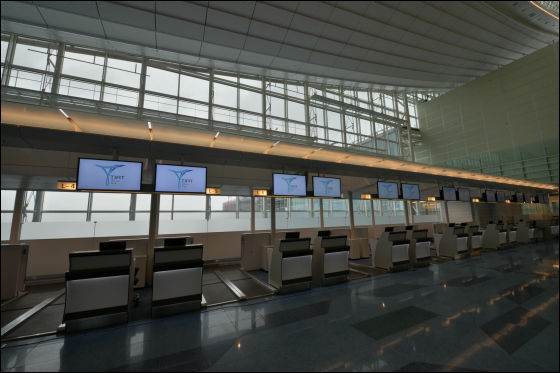
The inside of the counter that keeps the luggage is like this.
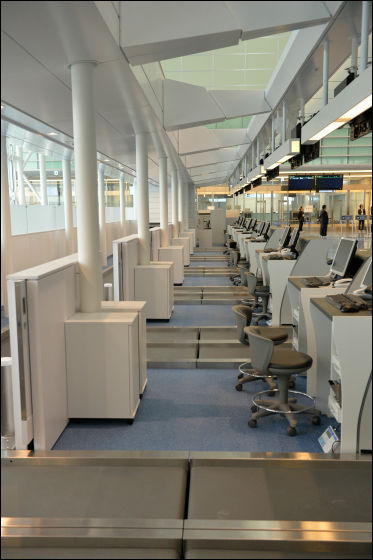
Conveyor parts where luggage such as suitcase is being conveyed was still in a beautiful state.
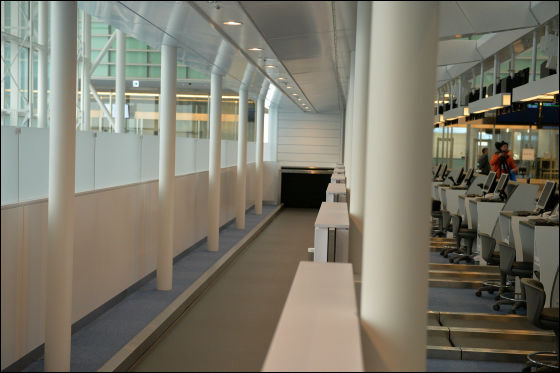
In the corner of the departure lobby, there was a prayer room.
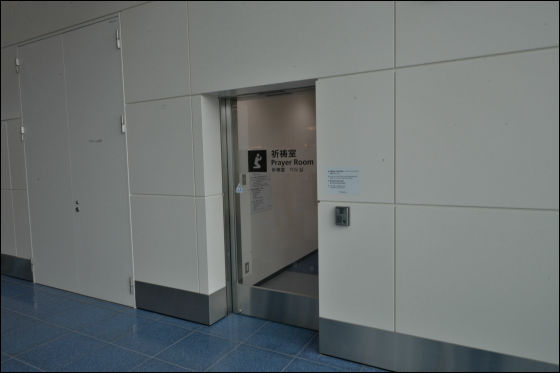
As the prayer room already introduced in the domestic airport has also been established in Haneda, the international color is further up.
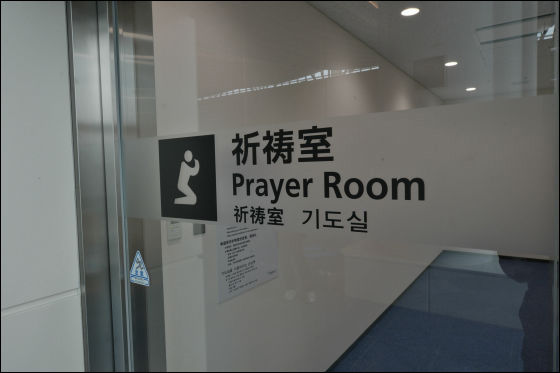
When entering the automatic door, the space for prayer is spreading. Because it has a door, it is also possible to close it.
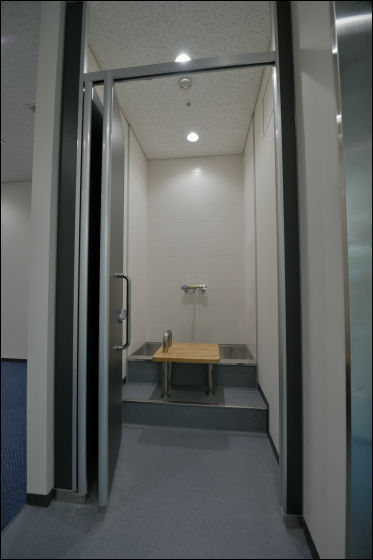
There was a table with a handle on the small step, and a sink was set over the small step so that water could be used.
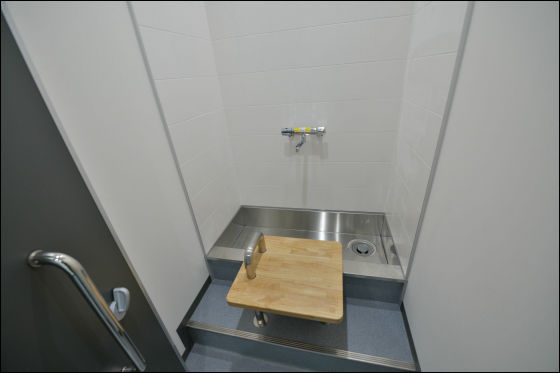
In the back of the room, space of about 5 meters square was also established, so that it was possible to correspond to the large number of people. In the prayer room something indicating the direction of offering prayers may be set up, but it is not dare to provide any facility in particular so that people of various sects can use it.
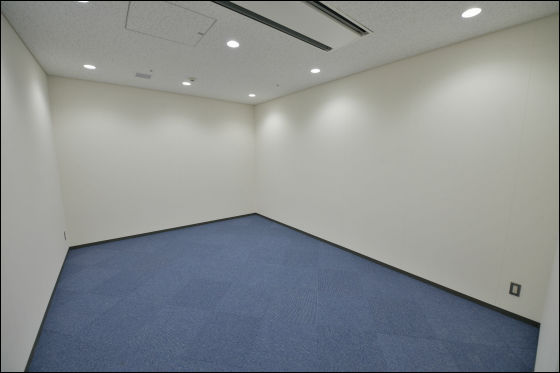
◆ departure concourse area
It is a new departure and concourse area spreading out from the lobby past the security inspection site. Many parts including the left and right of the concourse are covered with glass, which is an open space into which light comes in from all directions. Although the rainy day was unfortunately rainy weather, it seems that we can also wish for sights like Tokyo Sky Tree and Mt. Fuji at sunny weather.
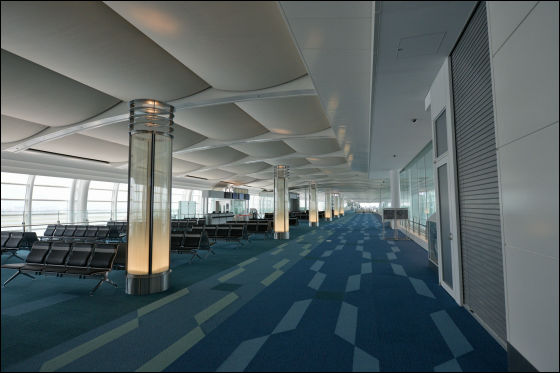
The ceiling is made of cross material. All the lighting is indirect lighting, and in the daytime it becomes a space of soft light together with the light to be inserted from the outside. However, I received the impression that some people feel that it is a bit dark.
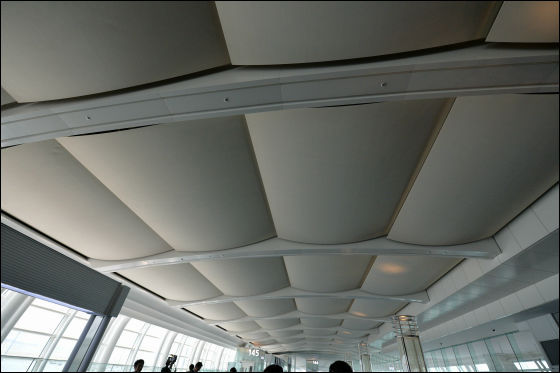
The total length of the concourse is 500 meters. The passage part and the seat part are separated by fluffy column.
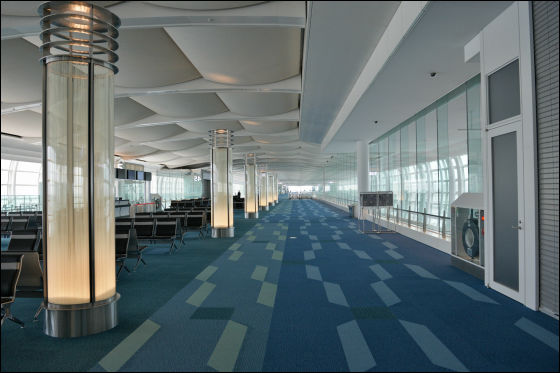
The image when actually starting operation is like this. The contrast of the blue carpet and the building with white base is vivid.
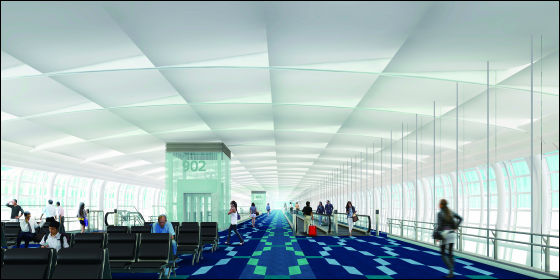
Because there is a moving walkway in the concourse, the movement does not become too bothersome.
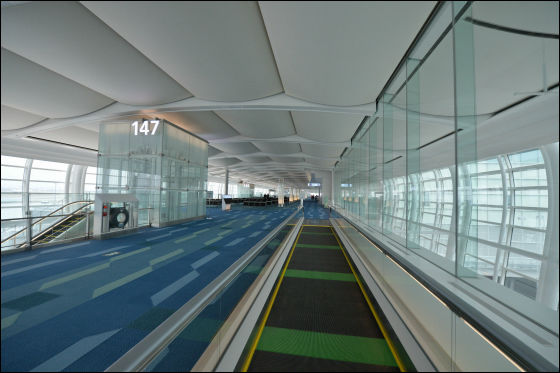
It is a state of gate 148 east of Concourse. The floor is divided into a blue carpet's departure area and a red carpet's arrival area, separated by glass. Most of the wall is made of glass and it is an open space.
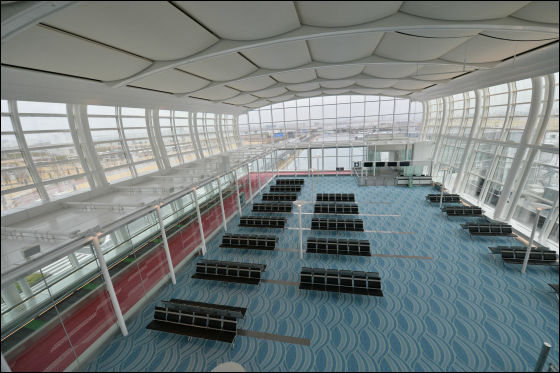
ANA Boeing 787 was parked behind the escalator descending to the waiting area of Concourse 3F to 2F. You can see the plane on which you ride from the same eye level.
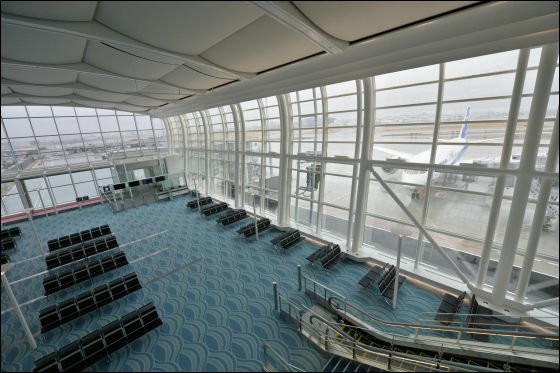
Out of the newly established 8 spots, 6 spots are designed to be 2 floors lower than the concourse by 1 floor. As a result, the ceiling height in the waiting area is 12 meters and is open-minded.
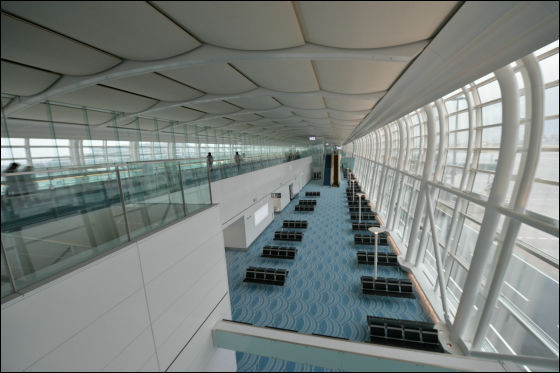
Let's get off in the waiting area.
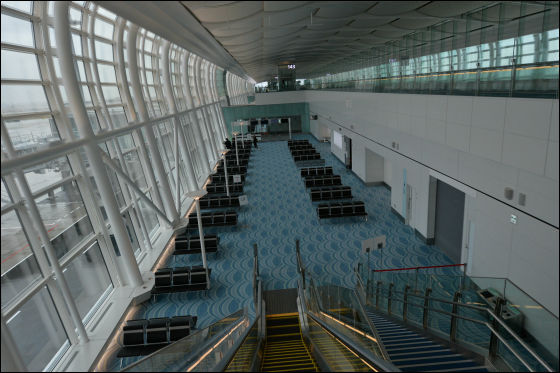
The waiting area of the second floor where the high ceiling is impressive. There is no sense of oppression because the wall on the right is also 1 floor high.
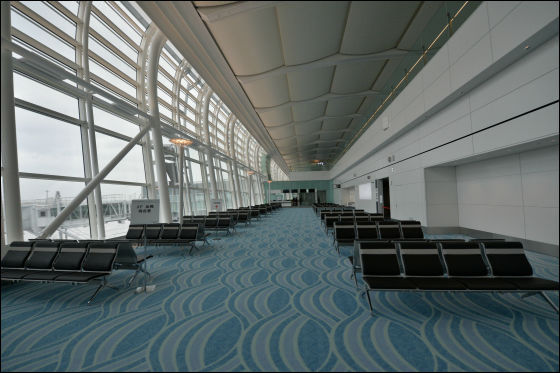
A waiting lobby to see from the boarding gate. I tried to look at it from a viewpoint that I usually do not see much.
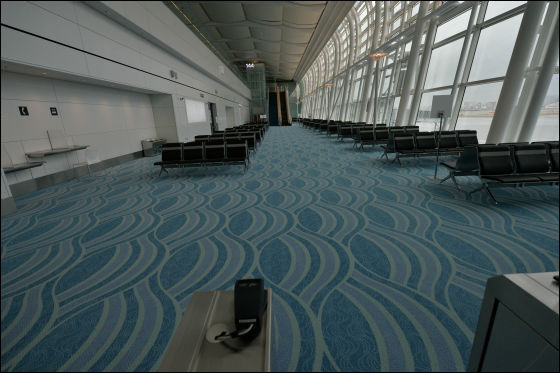
A red carpet is spread in the passage through which the passenger who got off the arrival flight passes. This is the same taste as the conventional Haneda airport.
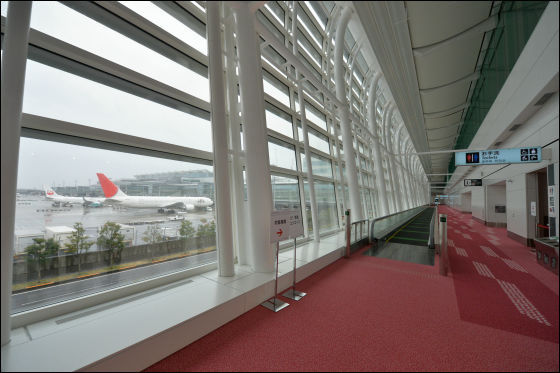
Looking at the extension part this time is "36 multi display" with a width of 16.8 × height of 2.3 m combining 36 panels. Its resolution is "16K" size of 16,320 x 2304 pixels wide.
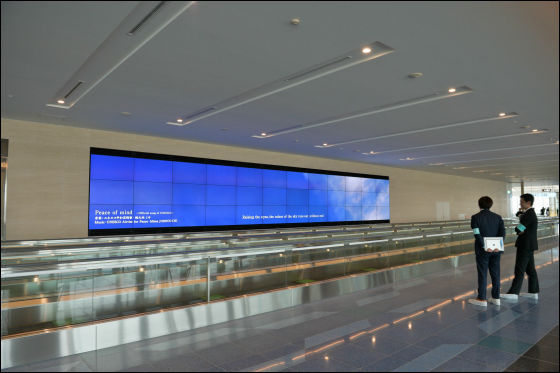
In addition to shooting images taken with original technology of combining three cameras for movies, interactive contents responding to movement of people captured by the camera are also available.
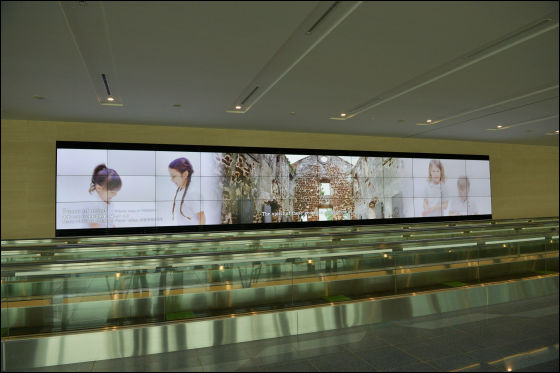
There is also a food court in the passage towards Concourse, so you can relax before flight or transit guests can use it for waiting time.
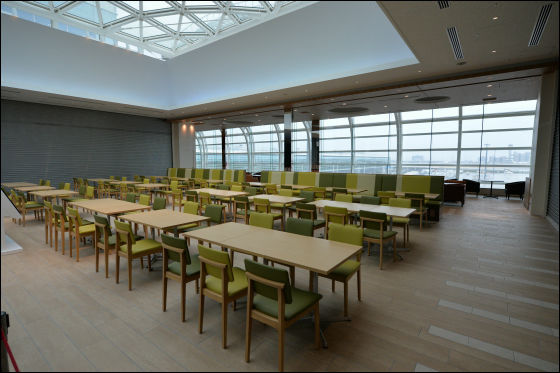
Concourse is the first hotel in Japan to be able to stay without entering the country, scheduled to be opened around September 2014. This is to enhance the function as an international hub airport.
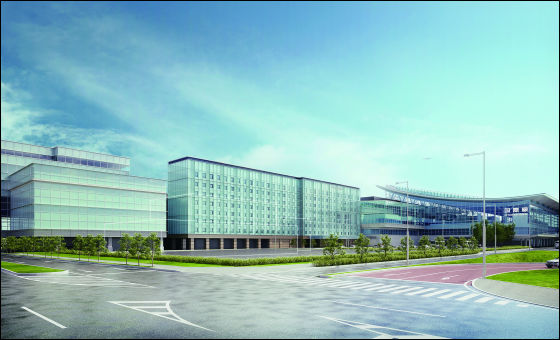
The arrival and departure of international flights arriving and departing from Haneda Airport has been greatly expanded from 60,000 to 90,000 on March 30, and expectations are rising as an international airport close to the city center. It is a place I want to watch over how it will be utilized as one of the "face of Japan".
Related Posts:
