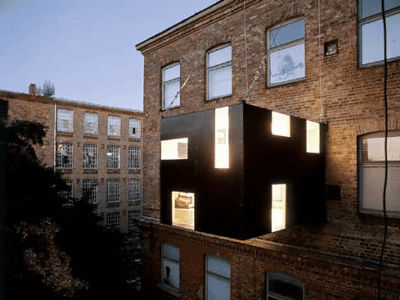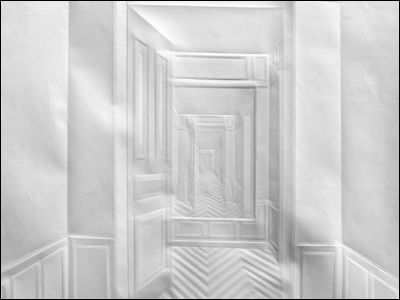What will happen if you think about 'school arrangements' using genetic algorithm?
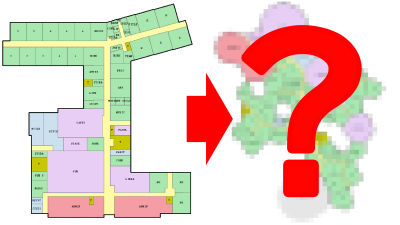
Genetic algorithm is to solve a given problem according to "set theme". In order to find out what the computer seems to be the optimal solution by trying the computer over and over again, we may draw answers that humans can not come up with. Creative Coder Joel Simon has optimized the layout of a school using genetic algorithms. Simon himself explains what kind of layout was actually optimized.
Joel Simon
http://www.joelsimon.net/evo_floorplans.html
Simon is conducting a research project called "Evolving Floor Plans" that uses genetic algorithms to optimize a floor plan. As part of the project, he decided to optimize the floor plan of the actual school with a genetic algorithm.
The following image is a floor plan of the school before optimization. According to Simon, this floor plan seems to belong to a real elementary school in the main state of the United States. The details of the floor plan are not touched, but from the letters of "PK" "K" "1" "2", this school has kindergartens and elementary schools, and kindergartens (PK) and elementary school " It is considered to be a floor plan of the school building with classrooms of kindergarten senior class (K), 1st graders (1) and 2nd graders (2).
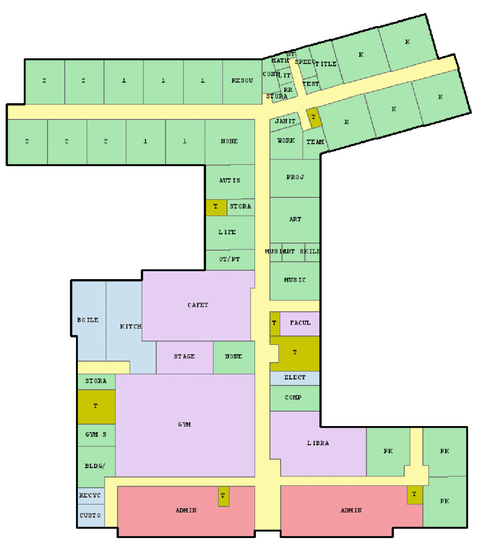
The following image is optimized based on the theme "to avoid congestion when moving". Looking at this image, the shape of most classrooms is not a constant shape, but it has various shapes such as pentagons and hexagons. There is only the theme of "relaxing congestion" as a theme, the corridors where people gather are widened, and it is also characterized that there is a route that goes directly from the classroom to another classroom as well as in the hallway .
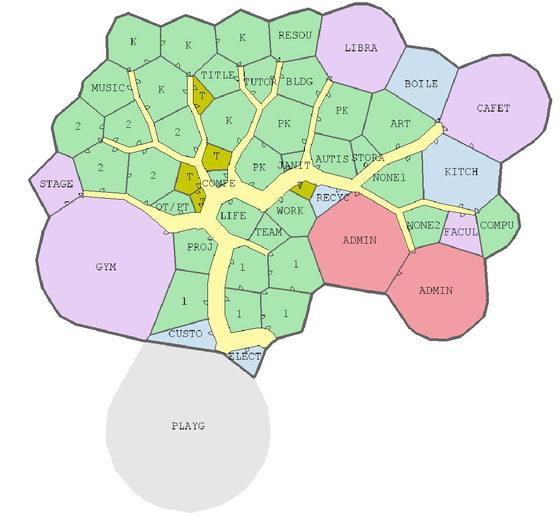
The following is a floor plan optimized with the theme of "evacuation route minimum distance". This floor plan optimizes the travel distance for going out to the gray ground on the upper left, and even if you depart from the classroom where you need to take a detour as you move from the corridor, you can move in the shortest distance if you pass through the classroom route It has become like.
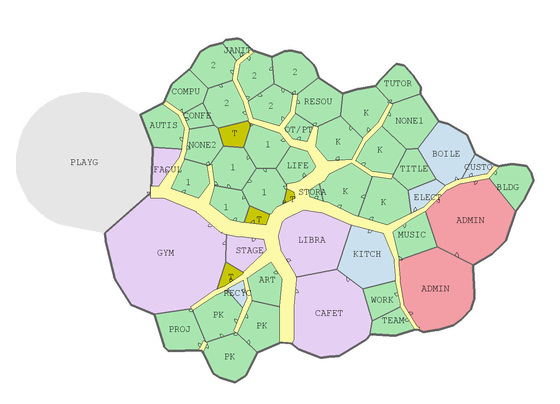
In the case of the above two school buildings, there are many rooms without windows in the classroom, so it may be difficult to secure brightness and ventilate. Therefore, Mr. Simon is optimizing the floor plan of the school on the theme of "Setting a window". Then, in order to secure windows in each classroom, several courtyards (white compartments) appeared in the school building. However, there is a place where there is no door for going to the courtyard and it is in a state that you have to leave the window for maintenance of the courtyard.
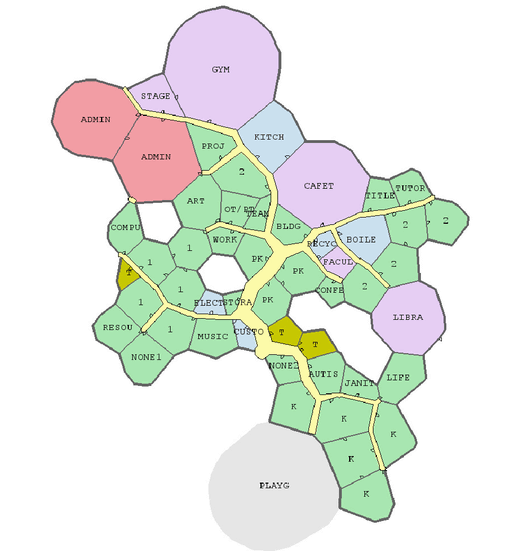
Because this project can create a floor plan taking into consideration various environmental factors such as special topography and trees that can not be chopped down, he can say "It can be applied to the design of offices and hospitals," Simon says . However, because the genetic algorithm learns in a strange way and gives out "impossible answers", it may be better to modify the completed floor plan somewhat with human hands.
Related Posts:






